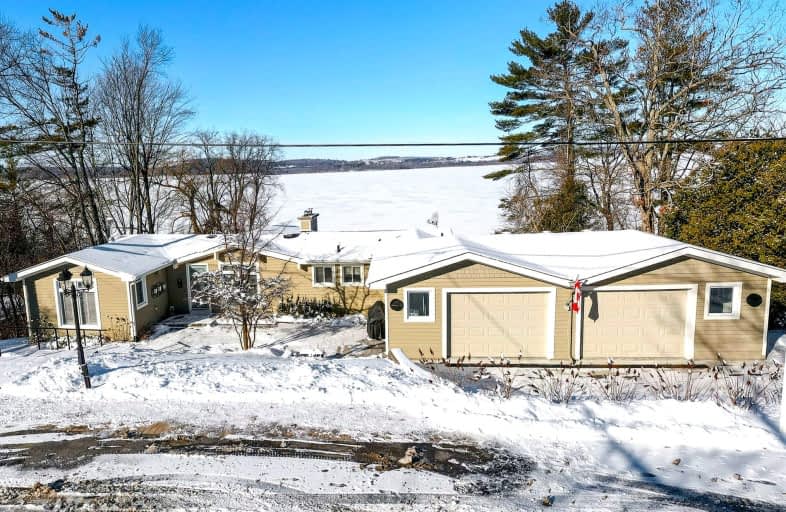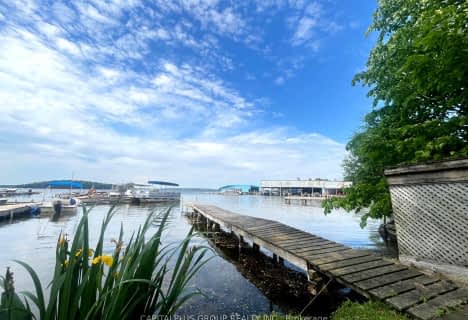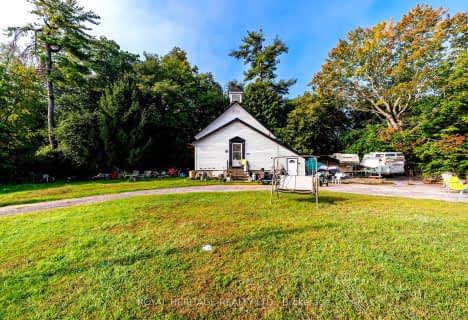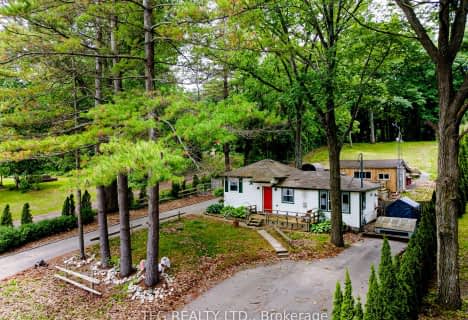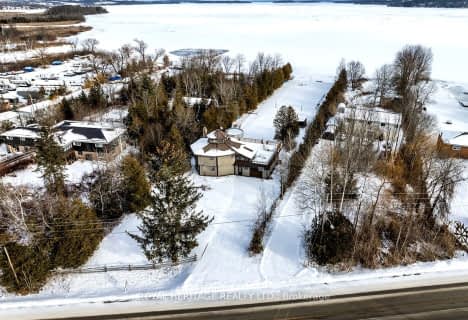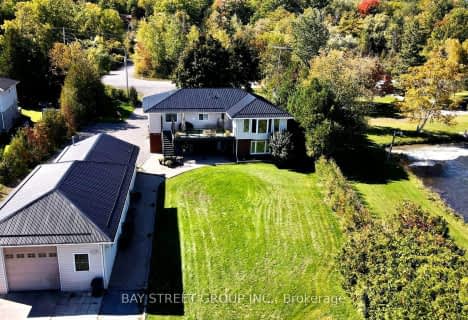Car-Dependent
- Almost all errands require a car.
Somewhat Bikeable
- Almost all errands require a car.

North Hope Central Public School
Elementary: PublicDale Road Senior School
Elementary: PublicCamborne Public School
Elementary: PublicPlainville Public School
Elementary: PublicDr M S Hawkins Senior School
Elementary: PublicBeatrice Strong Public School
Elementary: PublicÉSC Monseigneur-Jamot
Secondary: CatholicPort Hope High School
Secondary: PublicKenner Collegiate and Vocational Institute
Secondary: PublicHoly Cross Catholic Secondary School
Secondary: CatholicSt. Mary Catholic Secondary School
Secondary: CatholicCobourg Collegiate Institute
Secondary: Public-
Moody's Bar & Grill
3 Tupper Street, Millbrook, ON L0A 1G0 13.33km -
Local No 90 Bar + Kitchen
90 Mill St N, Port Hope, ON L1A 2T2 15.6km -
The Social
26 Ontario Street, Port Hope, ON L1A 2T7 15.87km
-
Pastry Peddler
17 King Street E, Millbrook, ON L0A 1G0 13.3km -
Tim Hortons
2211 County Road 28, Port Hope, ON L1A 3V6 13.46km -
McDonald's
175 Rose Glen Road North, Port Hope, ON L1A 3V6 14.02km
-
Durham Ultimate Fitness Club
164 Baseline Road E, Bowmanville, ON L1C 3L4 36.4km -
F45 Training Oshawa Central
500 King St W, Oshawa, ON L1J 2K9 51.7km -
Womens Fitness Clubs of Canada
201-7 Rossland Rd E, Ajax, ON L1Z 0T4 62.95km
-
Millbrook Pharmacy
8 King E, Millbrook, ON L0A 1G0 13.4km -
Pharmasave
60 Ontario Street, Port Hope, ON L1A 2T8 15.69km -
Sullivan's Pharmacy
71 Hunter Street E, Peterborough, ON K9H 1G4 23.47km
-
Bewdley Pizza
5070 Rice Lake Drive, Bewdley, ON K0L 1E0 1.62km -
Rhino's Roadhouse
5078 Rice Lake Drive, Bewdley, ON K0L 1E0 1.81km -
The Lakeview
5074 Rice Lake Drive, Bewdley, ON K0L 1E0 1.82km
-
Northumberland Mall
1111 Elgin Street W, Cobourg, ON K9A 5H7 16.01km -
Lansdowne Place
645 Lansdowne Street W, Peterborough, ON K9J 7Y5 21.25km -
Peterborough Square
360 George Street N, Peterborough, ON K9H 7E7 23.31km
-
Davis' Your Independent Grocer
20 Jocelyn Road, Port Hope, ON L1A 3V5 15.1km -
TNS Health Food Organic Supermarket
955 Elgin Street West, Unit 1a, Cobourg, ON K9A 5J3 15.99km -
One Fine Food
800 Erskine Avenue, Peterborough, ON K9J 5T9 21.02km
-
Liquor Control Board of Ontario
879 Lansdowne Street W, Peterborough, ON K9J 1Z5 21.16km -
The Beer Store
570 Lansdowne Street W, Peterborough, ON K9J 1Y9 21.42km -
The Beer Store
200 Ritson Road N, Oshawa, ON L1H 5J8 49.46km
-
Hoover's Home Energy
4542 Highway 2, Port Hope, ON L1A 3V5 13.88km -
Mobil Gas
167 Toronto Street, Port Hope, ON L1A 3V5 15.14km -
Happy's Esso
156 Toronto Road, Port Hope, ON L1A 3S5 15.22km
-
Port Hope Drive In
2141 Theatre Road, Cobourg, ON K9A 4J7 15.55km -
Galaxy Cinemas
320 Water Street, Peterborough, ON K9H 7N9 23.27km -
Lindsay Drive In
229 Pigeon Lake Road, Lindsay, ON K9V 4R6 43.42km
-
Peterborough Public Library
345 Aylmer Street N, Peterborough, ON K9H 3V7 23.31km -
Clarington Public Library
2950 Courtice Road, Courtice, ON L1E 2H8 43.32km -
Oshawa Public Library, McLaughlin Branch
65 Bagot Street, Oshawa, ON L1H 1N2 50.39km
-
Northumberland Hills Hospital
1000 Depalma Drive, Cobourg, ON K9A 5W6 15.35km -
Peterborough Regional Health Centre
1 Hospital Drive, Peterborough, ON K9J 7C6 23.14km -
Lakeridge Health
47 Liberty Street S, Bowmanville, ON L1C 2N4 36.72km
-
Millbrook Fair
Millbrook ON 13.48km -
Harvest Community Park
Millbrook ON L0A 1G0 13.96km -
Port Hope Skate Park
Port Hope ON 15.4km
-
John Michael Frizzle: Primerica - Financial Svc
46 King St W, Millbrook ON L0A 1G0 13.29km -
TD Bank Financial Group
6 Century Blvd, Millbrook ON L0A 1G0 13.49km -
TD Bank Financial Group
2211 County Rd 28, Port Hope ON L1A 3V6 13.64km
- 2 bath
- 4 bed
- 2000 sqft
5225 Rice Lake Drive North, Hamilton Township, Ontario • K0L 1E0 • Bewdley
- 3 bath
- 3 bed
5173 Rice Lake Drive North, Hamilton Township, Ontario • K0L 1E0 • Bewdley
