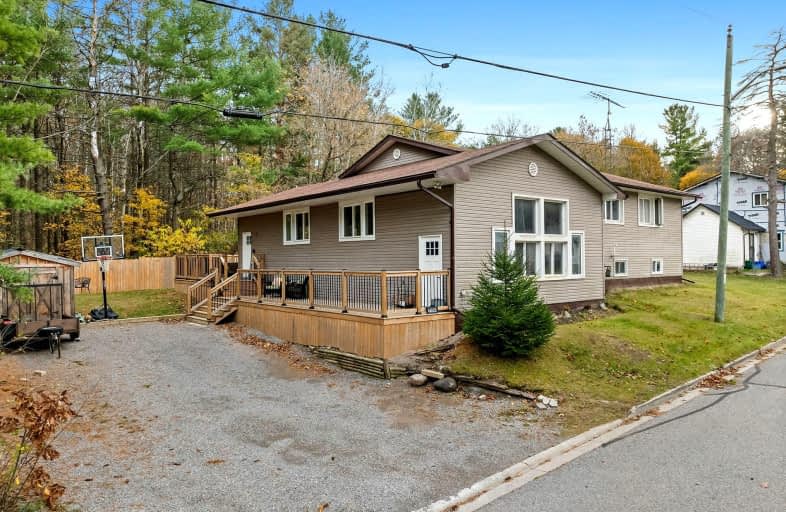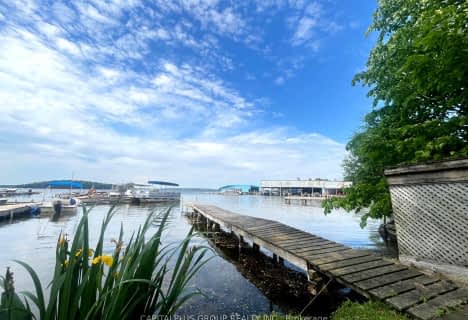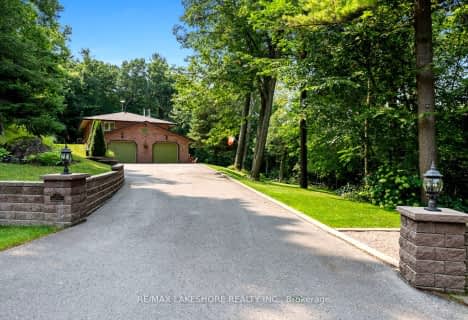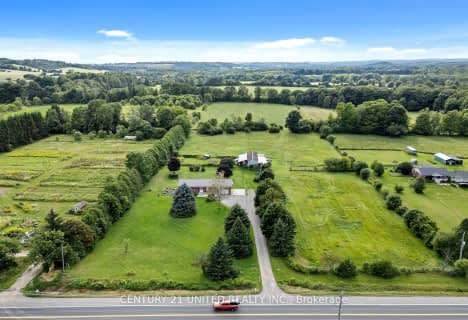Car-Dependent
- Most errands require a car.
Somewhat Bikeable
- Almost all errands require a car.

North Hope Central Public School
Elementary: PublicCamborne Public School
Elementary: PublicPlainville Public School
Elementary: PublicDr M S Hawkins Senior School
Elementary: PublicBeatrice Strong Public School
Elementary: PublicGanaraska Trail Public School
Elementary: PublicPort Hope High School
Secondary: PublicKenner Collegiate and Vocational Institute
Secondary: PublicHoly Cross Catholic Secondary School
Secondary: CatholicCrestwood Secondary School
Secondary: PublicSt. Mary Catholic Secondary School
Secondary: CatholicCobourg Collegiate Institute
Secondary: Public-
Squirrel Creek Conservation Area
2445 Wallace Point Rd, Peterborough ON 10.87km -
Millbrook Fair
Millbrook ON 12.3km -
Harvest Community Park
Millbrook ON L0A 1G0 12.8km
-
TD Bank Financial Group
6 Century Blvd, Millbrook ON L0A 1G0 12.47km -
TD Bank Financial Group
2211 County Rd 28, Port Hope ON L1A 3V6 12.72km -
TD Canada Trust ATM
351 Yamaska Ch, Port Hope ON J0C 1K0 12.74km
- 2 bath
- 3 bed
7628 Northumberland County Road 28, Port Hope, Ontario • L0A 1B0 • Rural Port Hope









