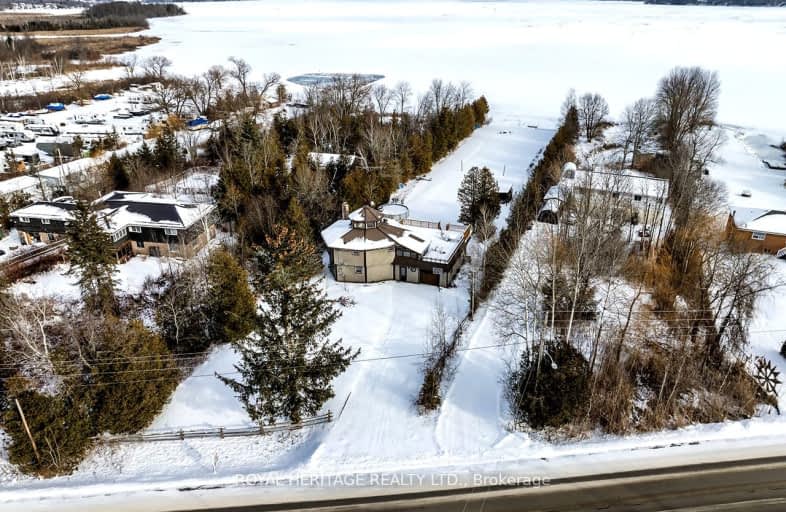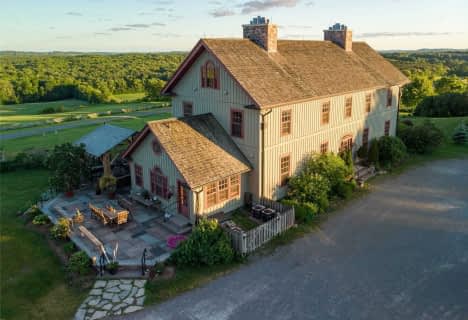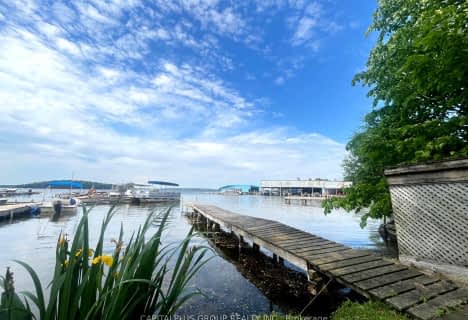
Car-Dependent
- Almost all errands require a car.
Somewhat Bikeable
- Most errands require a car.

North Hope Central Public School
Elementary: PublicCamborne Public School
Elementary: PublicPlainville Public School
Elementary: PublicDr M S Hawkins Senior School
Elementary: PublicBeatrice Strong Public School
Elementary: PublicMillbrook/South Cavan Public School
Elementary: PublicÉSC Monseigneur-Jamot
Secondary: CatholicPort Hope High School
Secondary: PublicKenner Collegiate and Vocational Institute
Secondary: PublicHoly Cross Catholic Secondary School
Secondary: CatholicCrestwood Secondary School
Secondary: PublicSt. Mary Catholic Secondary School
Secondary: Catholic-
Bewdley Optimist Park
0.87km -
Squirrel Creek Conservation Area
2445 Wallace Point Rd, Peterborough ON 9.78km -
Millbrook Fair
Millbrook ON 11.52km
-
TD Bank Financial Group
6 Century Blvd, Millbrook ON L0A 1G0 11.63km -
CIBC
1315 County Rd 28, Fraserville ON K0L 1V0 13.17km -
TD Bank Financial Group
2211 County Rd 28, Port Hope ON L1A 3V6 13.81km






