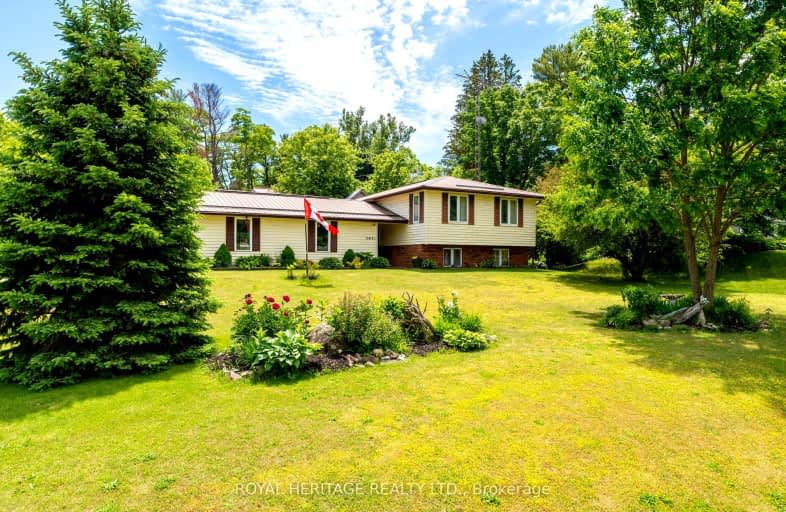Car-Dependent
- Almost all errands require a car.
0
/100
Somewhat Bikeable
- Almost all errands require a car.
20
/100

North Hope Central Public School
Elementary: Public
8.08 km
Camborne Public School
Elementary: Public
9.71 km
Plainville Public School
Elementary: Public
8.01 km
Dr M S Hawkins Senior School
Elementary: Public
14.30 km
Beatrice Strong Public School
Elementary: Public
13.93 km
Ganaraska Trail Public School
Elementary: Public
14.36 km
ÉSC Monseigneur-Jamot
Secondary: Catholic
23.20 km
Port Hope High School
Secondary: Public
14.31 km
Kenner Collegiate and Vocational Institute
Secondary: Public
21.46 km
Holy Cross Catholic Secondary School
Secondary: Catholic
21.67 km
Crestwood Secondary School
Secondary: Public
22.80 km
St. Mary Catholic Secondary School
Secondary: Catholic
16.85 km
-
Squirrel Creek Conservation Area
2445 Wallace Point Rd, Peterborough ON 10.65km -
Millbrook Fair
Millbrook ON 12.19km -
Harvest Community Park
Millbrook ON L0A 1G0 12.69km
-
John Michael Frizzle: Primerica - Financial Svc
46 King St W, Millbrook ON L0A 1G0 12.12km -
TD Bank Financial Group
6 Century Blvd, Millbrook ON L0A 1G0 12.35km -
TD Bank Financial Group
2211 County Rd 28, Port Hope ON L1A 3V6 12.92km


