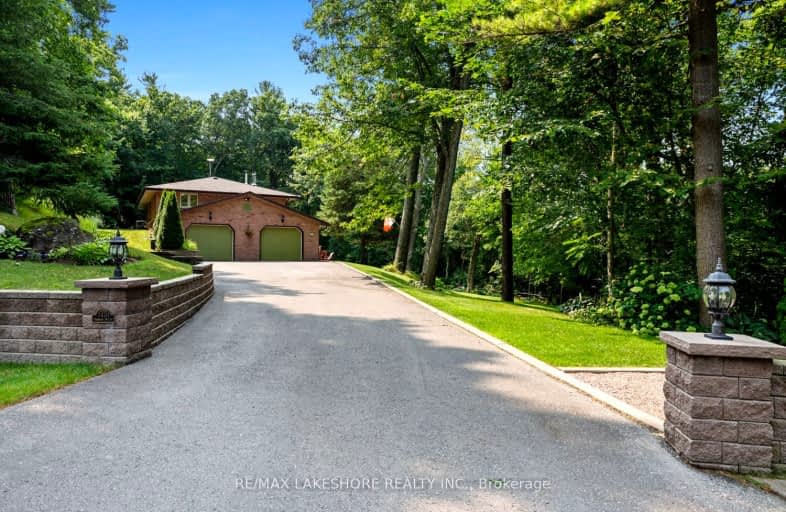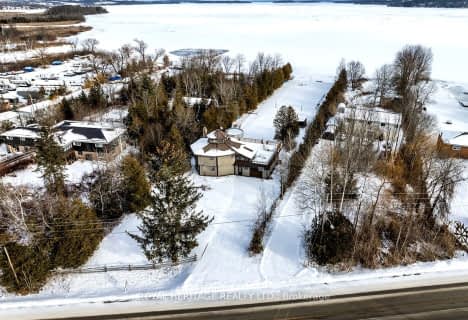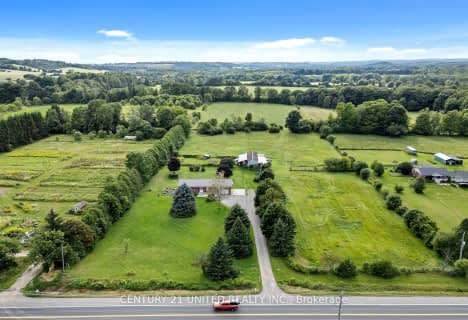Car-Dependent
- Almost all errands require a car.
Somewhat Bikeable
- Almost all errands require a car.

North Hope Central Public School
Elementary: PublicDale Road Senior School
Elementary: PublicCamborne Public School
Elementary: PublicPlainville Public School
Elementary: PublicDr M S Hawkins Senior School
Elementary: PublicBeatrice Strong Public School
Elementary: PublicÉSC Monseigneur-Jamot
Secondary: CatholicPort Hope High School
Secondary: PublicKenner Collegiate and Vocational Institute
Secondary: PublicHoly Cross Catholic Secondary School
Secondary: CatholicSt. Mary Catholic Secondary School
Secondary: CatholicCobourg Collegiate Institute
Secondary: Public-
Squirrel Creek Conservation Area
2445 Wallace Point Rd, Peterborough ON 10.22km -
Millbrook Fair
Millbrook ON 13.52km -
Harvest Community Park
Millbrook ON L0A 1G0 13.99km
-
TD Bank Financial Group
2211 County Rd 28, Port Hope ON L1A 3V6 13.51km -
TD Canada Trust ATM
351 Yamaska Ch, Port Hope ON J0C 1K0 13.53km -
TD Bank Financial Group
6 Century Blvd, Millbrook ON L0A 1G0 13.54km
- 2 bath
- 4 bed
- 2000 sqft
5225 Rice Lake Drive North, Hamilton Township, Ontario • K0L 1E0 • Bewdley
- 2 bath
- 3 bed
7628 Northumberland County Road 28, Port Hope, Ontario • L0A 1B0 • Rural Port Hope




