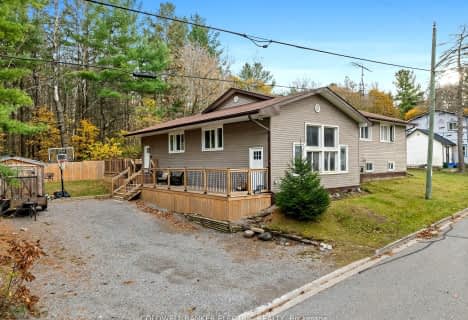Sold on Aug 18, 2024
Note: Property is not currently for sale or for rent.

-
Type: Detached
-
Style: Bungalow-Raised
-
Size: 700 sqft
-
Lot Size: 129.69 x 262.82 Feet
-
Age: No Data
-
Taxes: $3,695 per year
-
Days on Site: 9 Days
-
Added: Aug 19, 2024 (1 week on market)
-
Updated:
-
Last Checked: 3 months ago
-
MLS®#: X9247059
-
Listed By: Century 21 percy fulton ltd.
Million Dollar View Across The Road From Rice Lake. Property Is Situated On Almost An Acre Of Land Providing Ample Space For Outdoor Activities And Relaxation. One Of The Appealing Features Of The Home Are The New Hardwood Floors In The Dining And Living Rooms. This Upgrade Adds A Touch Of Elegance And Warmth To The Interior, Enhancing The Overall Ambiance To The Living Spaces. There Are Two Driveways. For Those Who Appreciate Stunning Views, The Large Deck Is A Standout Feature Providing Panoramic Views Of Rice Lake Making It A Perfect Spot To Enjoy Your Morning Coffee While Taking In The Beauty Of The Lake And It's Surroundings. Enjoy Your Morning Coffee On The Large Deck. Although There Are Three Bedrooms The Walkout Basement Has Potential To Be Great Living Space For Extra Family Or Guests. The property offers beautiful sunsets. Possible to get permit to put dock in the lake.
Property Details
Facts for 5048 Rice Lake Drive North, Hamilton Township
Status
Days on Market: 9
Last Status: Sold
Sold Date: Aug 18, 2024
Closed Date: Oct 16, 2024
Expiry Date: Dec 09, 2024
Sold Price: $699,000
Unavailable Date: Aug 19, 2024
Input Date: Aug 09, 2024
Prior LSC: Listing with no contract changes
Property
Status: Sale
Property Type: Detached
Style: Bungalow-Raised
Size (sq ft): 700
Area: Hamilton Township
Community: Bewdley
Availability Date: 60
Inside
Bedrooms: 3
Bathrooms: 1
Kitchens: 1
Rooms: 5
Den/Family Room: No
Air Conditioning: Central Air
Fireplace: Yes
Laundry Level: Main
Washrooms: 1
Building
Basement: Part Fin
Heat Type: Forced Air
Heat Source: Gas
Exterior: Vinyl Siding
Water Supply: Well
Special Designation: Unknown
Parking
Driveway: Private
Garage Spaces: 2
Garage Type: Detached
Covered Parking Spaces: 6
Total Parking Spaces: 8
Fees
Tax Year: 2023
Tax Legal Description: Pt Lt 33 Con 8 Hamilton As In Nc315102; ***
Taxes: $3,695
Highlights
Feature: Marina
Feature: Park
Feature: School
Land
Cross Street: Rice Lake Dr/County
Municipality District: Hamilton Township
Fronting On: West
Pool: None
Sewer: Septic
Lot Depth: 262.82 Feet
Lot Frontage: 129.69 Feet
Waterfront: Indirect
Additional Media
- Virtual Tour: https://spotlight.century21.ca/hamilton-township-real-estate/5048-rice-lake-drive/unbranded/
Rooms
Room details for 5048 Rice Lake Drive North, Hamilton Township
| Type | Dimensions | Description |
|---|---|---|
| Living Main | 3.44 x 5.98 | Hardwood Floor, Picture Window |
| Dining Main | 2.70 x 2.88 | Combined W/Living, Hardwood Floor |
| Prim Bdrm Main | 3.19 x 3.48 | Broadloom |
| Br Main | 2.53 x 3.49 | Broadloom |
| Br Main | 3.03 x 2.42 | Broadloom |
| Rec Bsmt | 4.54 x 5.80 | Broadloom |
| XXXXXXXX | XXX XX, XXXX |
XXXXXXXX XXX XXXX |
|
| XXX XX, XXXX |
XXXXXX XXX XXXX |
$XXX,XXX | |
| XXXXXXXX | XXX XX, XXXX |
XXXXXXX XXX XXXX |
|
| XXX XX, XXXX |
XXXXXX XXX XXXX |
$XXX,XXX | |
| XXXXXXXX | XXX XX, XXXX |
XXXXXXXX XXX XXXX |
|
| XXX XX, XXXX |
XXXXXX XXX XXXX |
$XXX,XXX | |
| XXXXXXXX | XXX XX, XXXX |
XXXXXXX XXX XXXX |
|
| XXX XX, XXXX |
XXXXXX XXX XXXX |
$XXX,XXX | |
| XXXXXXXX | XXX XX, XXXX |
XXXXXXX XXX XXXX |
|
| XXX XX, XXXX |
XXXXXX XXX XXXX |
$XXX,XXX | |
| XXXXXXXX | XXX XX, XXXX |
XXXX XXX XXXX |
$XXX,XXX |
| XXX XX, XXXX |
XXXXXX XXX XXXX |
$XXX,XXX | |
| XXXXXXXX | XXX XX, XXXX |
XXXXXXXX XXX XXXX |
|
| XXX XX, XXXX |
XXXXXX XXX XXXX |
$XXX,XXX |
| XXXXXXXX XXXXXXXX | XXX XX, XXXX | XXX XXXX |
| XXXXXXXX XXXXXX | XXX XX, XXXX | $699,900 XXX XXXX |
| XXXXXXXX XXXXXXX | XXX XX, XXXX | XXX XXXX |
| XXXXXXXX XXXXXX | XXX XX, XXXX | $699,900 XXX XXXX |
| XXXXXXXX XXXXXXXX | XXX XX, XXXX | XXX XXXX |
| XXXXXXXX XXXXXX | XXX XX, XXXX | $699,900 XXX XXXX |
| XXXXXXXX XXXXXXX | XXX XX, XXXX | XXX XXXX |
| XXXXXXXX XXXXXX | XXX XX, XXXX | $729,900 XXX XXXX |
| XXXXXXXX XXXXXXX | XXX XX, XXXX | XXX XXXX |
| XXXXXXXX XXXXXX | XXX XX, XXXX | $799,000 XXX XXXX |
| XXXXXXXX XXXX | XXX XX, XXXX | $126,000 XXX XXXX |
| XXXXXXXX XXXXXX | XXX XX, XXXX | $125,000 XXX XXXX |
| XXXXXXXX XXXXXXXX | XXX XX, XXXX | XXX XXXX |
| XXXXXXXX XXXXXX | XXX XX, XXXX | $299,900 XXX XXXX |

North Hope Central Public School
Elementary: PublicCamborne Public School
Elementary: PublicPlainville Public School
Elementary: PublicDr M S Hawkins Senior School
Elementary: PublicBeatrice Strong Public School
Elementary: PublicGanaraska Trail Public School
Elementary: PublicPort Hope High School
Secondary: PublicKenner Collegiate and Vocational Institute
Secondary: PublicHoly Cross Catholic Secondary School
Secondary: CatholicCrestwood Secondary School
Secondary: PublicSt. Mary Catholic Secondary School
Secondary: CatholicCobourg Collegiate Institute
Secondary: Public- 3 bath
- 3 bed
- 1500 sqft
7055 Hunter Street, Hamilton Township, Ontario • K0L 1E0 • Bewdley

