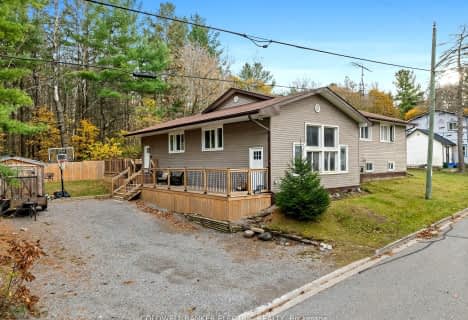Car-Dependent
- Almost all errands require a car.
Somewhat Bikeable
- Almost all errands require a car.

North Hope Central Public School
Elementary: PublicDale Road Senior School
Elementary: PublicCamborne Public School
Elementary: PublicPlainville Public School
Elementary: PublicDr M S Hawkins Senior School
Elementary: PublicBeatrice Strong Public School
Elementary: PublicÉSC Monseigneur-Jamot
Secondary: CatholicPort Hope High School
Secondary: PublicKenner Collegiate and Vocational Institute
Secondary: PublicHoly Cross Catholic Secondary School
Secondary: CatholicSt. Mary Catholic Secondary School
Secondary: CatholicCobourg Collegiate Institute
Secondary: Public-
Bewdley Optimist Park
1.97km -
Squirrel Creek Conservation Area
2445 Wallace Point Rd, Peterborough ON 11.39km -
Hewson Park
Peacock Blvd, Port Hope ON 13.1km
-
TD Bank Financial Group
2211 County Rd 28, Port Hope ON L1A 3V6 12.37km -
TD Canada Trust ATM
351 Yamaska Ch, Port Hope ON J0C 1K0 12.39km -
Scotiabank
369 Ontario St, Port Hope ON L1A 2W4 12.91km
- 3 bath
- 3 bed
- 1500 sqft
7055 Hunter Street, Hamilton Township, Ontario • K0L 1E0 • Bewdley

