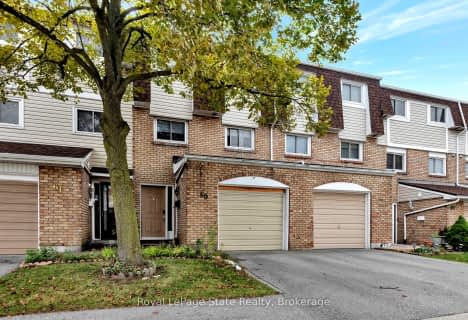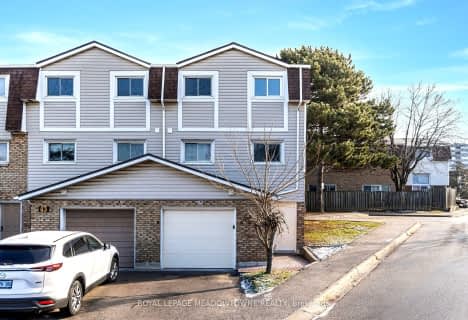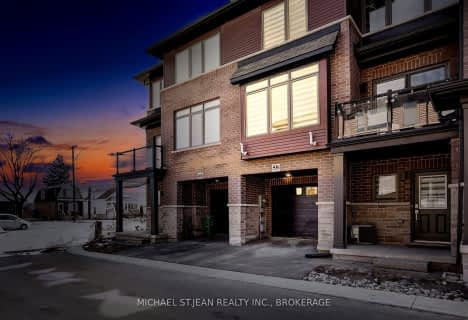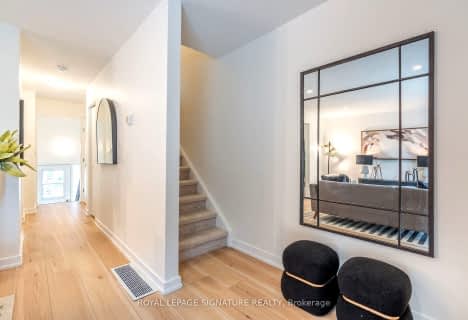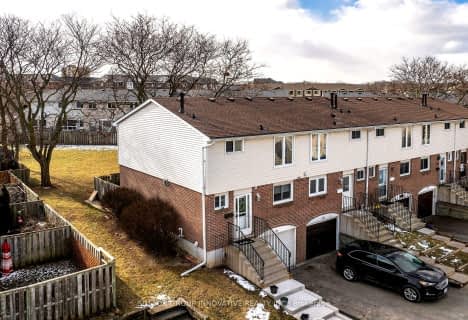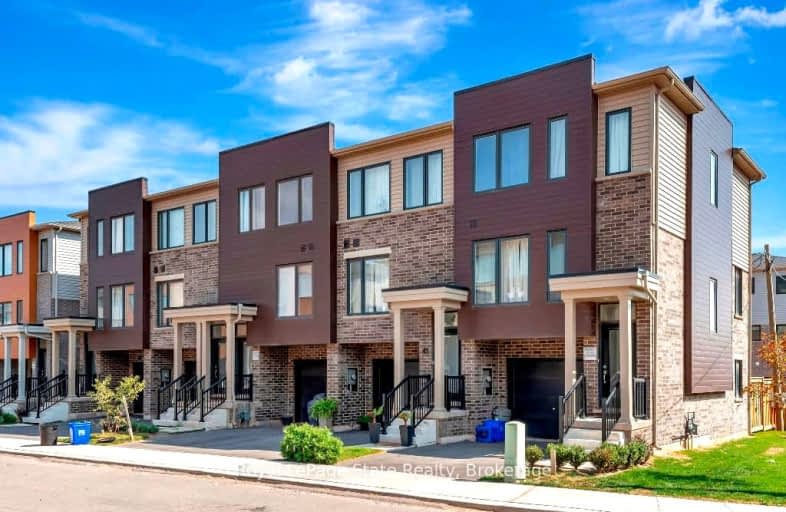
Video Tour
Very Walkable
- Most errands can be accomplished on foot.
76
/100
Good Transit
- Some errands can be accomplished by public transportation.
59
/100
Bikeable
- Some errands can be accomplished on bike.
61
/100

Parkdale School
Elementary: Public
0.67 km
Glen Echo Junior Public School
Elementary: Public
1.25 km
Glen Brae Middle School
Elementary: Public
1.03 km
Viscount Montgomery Public School
Elementary: Public
0.96 km
St. Eugene Catholic Elementary School
Elementary: Catholic
0.64 km
Hillcrest Elementary Public School
Elementary: Public
0.78 km
ÉSAC Mère-Teresa
Secondary: Catholic
4.16 km
Delta Secondary School
Secondary: Public
2.32 km
Glendale Secondary School
Secondary: Public
1.24 km
Sir Winston Churchill Secondary School
Secondary: Public
0.75 km
Sherwood Secondary School
Secondary: Public
3.10 km
Cardinal Newman Catholic Secondary School
Secondary: Catholic
3.65 km
-
Andrew Warburton Memorial Park
Cope St, Hamilton ON 1.68km -
Heritage Green Sports Park
447 1st Rd W, Stoney Creek ON 3.88km -
Mountain Drive Park
Concession St (Upper Gage), Hamilton ON 4.5km
-
TD Canada Trust ATM
1900 King St E, Hamilton ON L8K 1W1 1.72km -
President's Choice Financial ATM
75 Centennial Pky N, Hamilton ON L8E 2P2 1.75km -
CIBC
1273 Barton St E (Kenilworth Ave. N.), Hamilton ON L8H 2V4 2.39km


