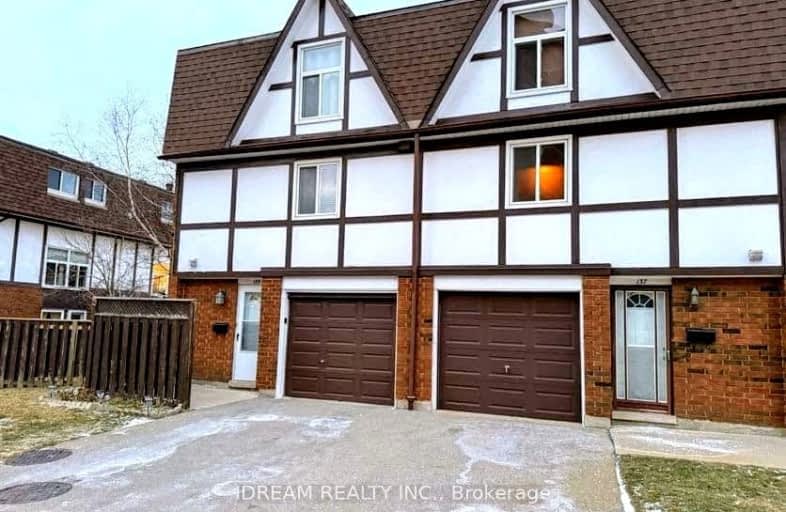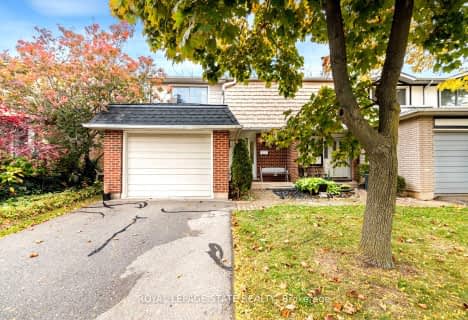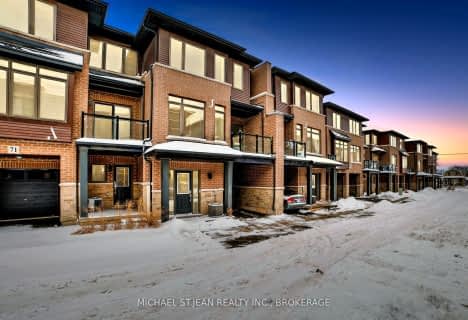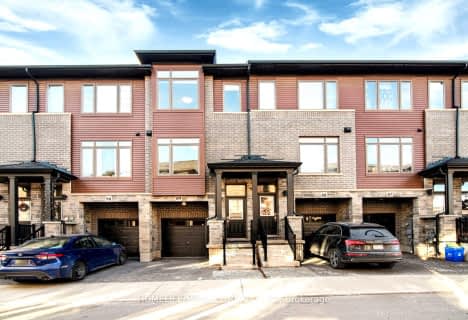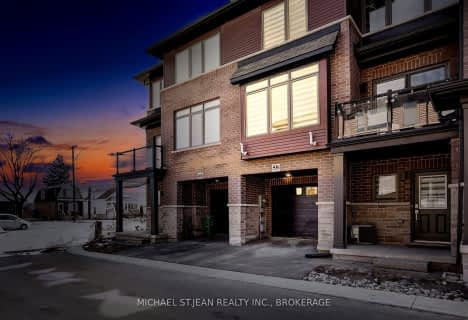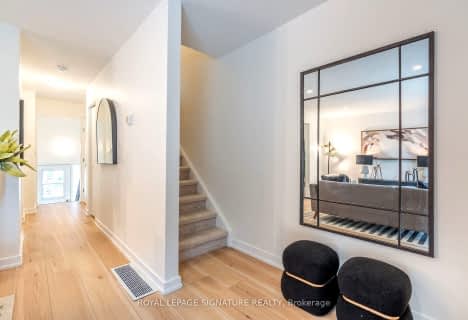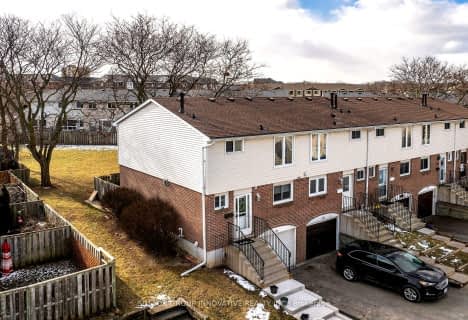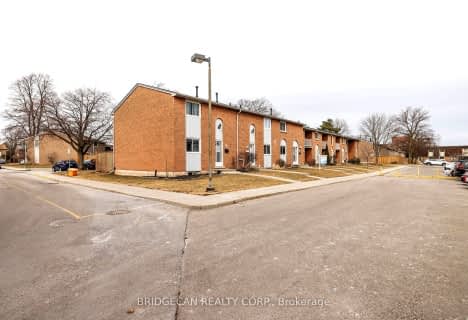Very Walkable
- Most errands can be accomplished on foot.
Good Transit
- Some errands can be accomplished by public transportation.
Bikeable
- Some errands can be accomplished on bike.

Sir Isaac Brock Junior Public School
Elementary: PublicCollegiate Avenue School
Elementary: PublicGreen Acres School
Elementary: PublicSt. Agnes Catholic Elementary School
Elementary: CatholicSt. David Catholic Elementary School
Elementary: CatholicLake Avenue Public School
Elementary: PublicDelta Secondary School
Secondary: PublicGlendale Secondary School
Secondary: PublicSir Winston Churchill Secondary School
Secondary: PublicOrchard Park Secondary School
Secondary: PublicSaltfleet High School
Secondary: PublicCardinal Newman Catholic Secondary School
Secondary: Catholic-
Andrew Warburton Memorial Park
Cope St, Hamilton ON 3.78km -
Heritage Green Sports Park
447 1st Rd W, Stoney Creek ON 4.08km -
Mountain Drive Park
Concession St (Upper Gage), Hamilton ON 6.77km
-
President's Choice Financial ATM
75 Centennial Pky N, Hamilton ON L8E 2P2 0.63km -
Scotiabank
155 Green Rd, Hamilton ON L8G 3X2 2.41km -
TD Canada Trust ATM
1900 King St E, Hamilton ON L8K 1W1 3.92km
- 2 bath
- 3 bed
- 1000 sqft
98-151 Gateshead Crescent, Hamilton, Ontario • L8G 3W1 • Stoney Creek
