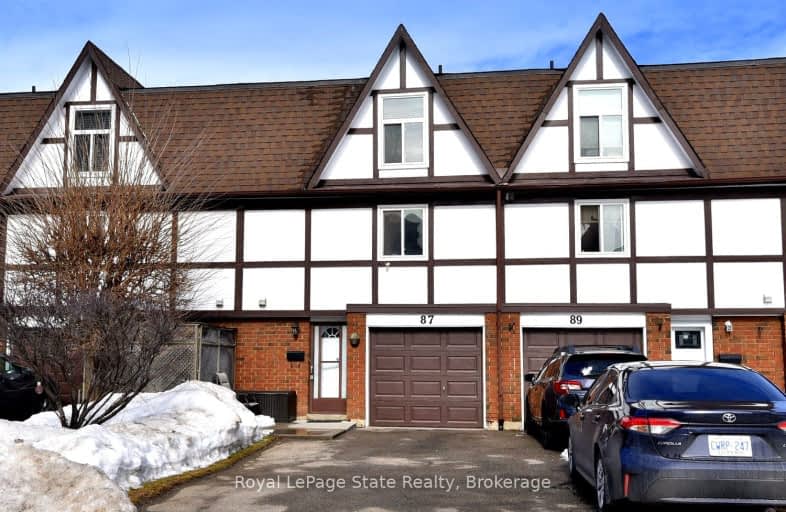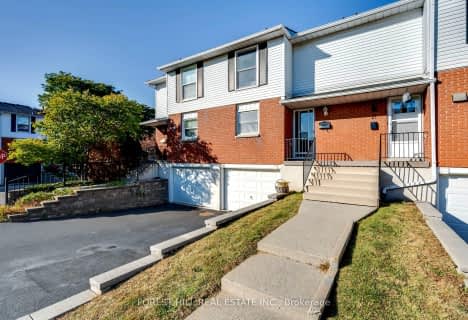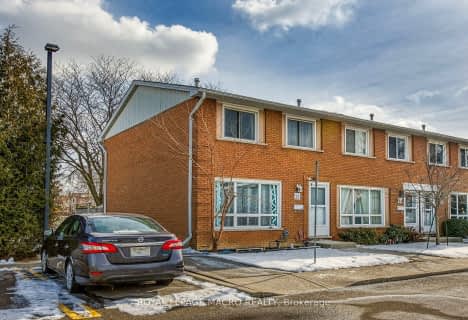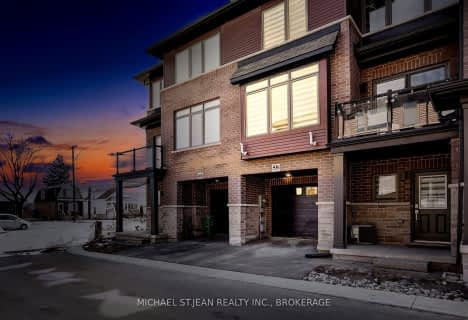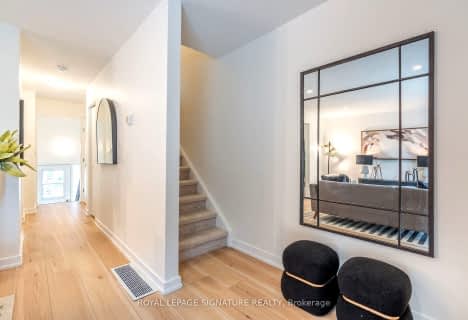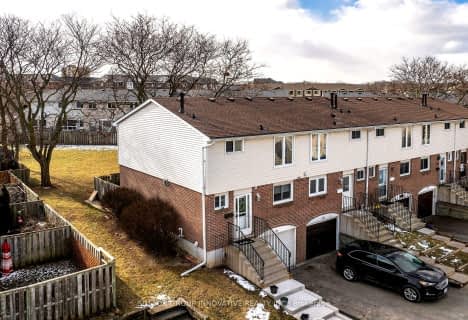Very Walkable
- Most errands can be accomplished on foot.
Good Transit
- Some errands can be accomplished by public transportation.
Bikeable
- Some errands can be accomplished on bike.

Sir Isaac Brock Junior Public School
Elementary: PublicCollegiate Avenue School
Elementary: PublicGreen Acres School
Elementary: PublicSt. Agnes Catholic Elementary School
Elementary: CatholicSt. David Catholic Elementary School
Elementary: CatholicLake Avenue Public School
Elementary: PublicDelta Secondary School
Secondary: PublicGlendale Secondary School
Secondary: PublicSir Winston Churchill Secondary School
Secondary: PublicOrchard Park Secondary School
Secondary: PublicSaltfleet High School
Secondary: PublicCardinal Newman Catholic Secondary School
Secondary: Catholic-
Red Hill Bowl
Hamilton ON 2.71km -
Memory Lane
3.52km -
Trinity Park
3.61km
-
TD Bank Financial Group
2500 Barton St E, Hamilton ON L8E 4A2 0.12km -
Scotiabank
686 Queenston Rd (at Nash Rd S), Hamilton ON L8G 1A3 1.28km -
TD Bank Financial Group
330 Grays Rd, Hamilton ON L8E 2Z2 1.58km
- 2 bath
- 3 bed
- 1000 sqft
98-151 Gateshead Crescent, Hamilton, Ontario • L8G 3W1 • Stoney Creek
- 2 bath
- 3 bed
- 1000 sqft
25-2700 Barton Street East, Hamilton, Ontario • L8E 2J7 • Grayside
