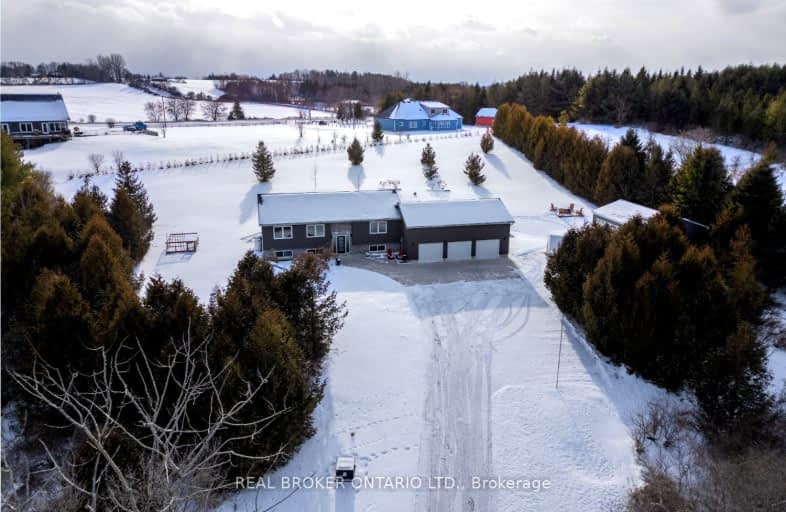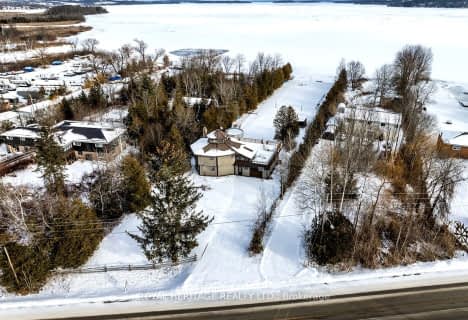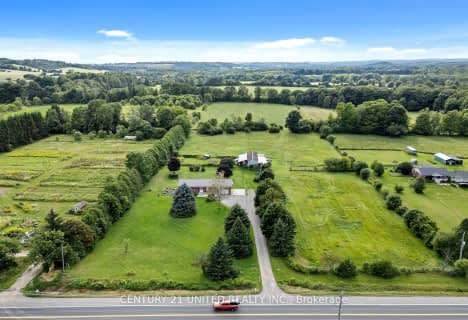Car-Dependent
- Almost all errands require a car.
Somewhat Bikeable
- Almost all errands require a car.

North Hope Central Public School
Elementary: PublicDale Road Senior School
Elementary: PublicCamborne Public School
Elementary: PublicPlainville Public School
Elementary: PublicDr M S Hawkins Senior School
Elementary: PublicBeatrice Strong Public School
Elementary: PublicPort Hope High School
Secondary: PublicKenner Collegiate and Vocational Institute
Secondary: PublicHoly Cross Catholic Secondary School
Secondary: CatholicCrestwood Secondary School
Secondary: PublicSt. Mary Catholic Secondary School
Secondary: CatholicCobourg Collegiate Institute
Secondary: Public-
Bewdley Optimist Park
1.16km -
Squirrel Creek Conservation Area
2445 Wallace Point Rd, Peterborough ON 11.24km -
McCrae's
11 Hodgson St, Port Hope ON L1A 4G7 13.11km
-
TD Bank Financial Group
2211 County Rd 28, Port Hope ON L1A 3V6 12.34km -
Scotiabank
369 Ontario St, Port Hope ON L1A 2W4 12.86km -
CIBC
185 Toronto Rd, Port Hope ON L1A 3V5 13.56km
- 2 bath
- 4 bed
- 2000 sqft
5225 Rice Lake Drive North, Hamilton Township, Ontario • K0L 1E0 • Bewdley
- 2 bath
- 3 bed
7628 Northumberland County Road 28, Port Hope, Ontario • L0A 1B0 • Rural Port Hope




