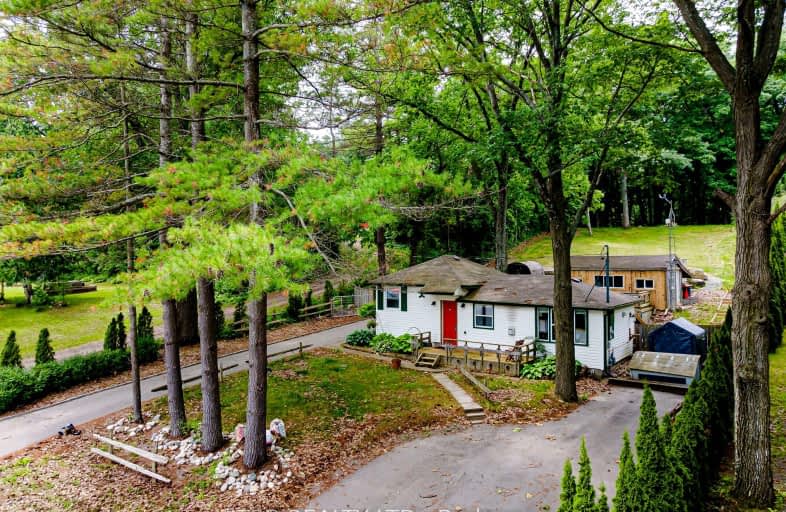Car-Dependent
- Almost all errands require a car.
22
/100
Somewhat Bikeable
- Almost all errands require a car.
18
/100

North Hope Central Public School
Elementary: Public
7.96 km
Camborne Public School
Elementary: Public
10.32 km
Plainville Public School
Elementary: Public
8.30 km
Dr M S Hawkins Senior School
Elementary: Public
14.83 km
Beatrice Strong Public School
Elementary: Public
14.51 km
Ganaraska Trail Public School
Elementary: Public
14.88 km
ÉSC Monseigneur-Jamot
Secondary: Catholic
22.66 km
Port Hope High School
Secondary: Public
14.85 km
Kenner Collegiate and Vocational Institute
Secondary: Public
20.96 km
Holy Cross Catholic Secondary School
Secondary: Catholic
21.14 km
Crestwood Secondary School
Secondary: Public
22.23 km
St. Mary Catholic Secondary School
Secondary: Catholic
17.48 km
-
Squirrel Creek Conservation Area
2445 Wallace Point Rd, Peterborough ON 10.12km -
Millbrook Fair
Millbrook ON 11.59km -
Harvest Community Park
Millbrook ON L0A 1G0 12.08km
-
CIBC
1315 County Rd 28, Fraserville ON K0L 1V0 13.45km -
TD Canada Trust ATM
351 Yamaska Ch, Port Hope ON J0C 1K0 13.52km -
Scotiabank
369 Ontario St, Port Hope ON L1A 2W4 13.99km


