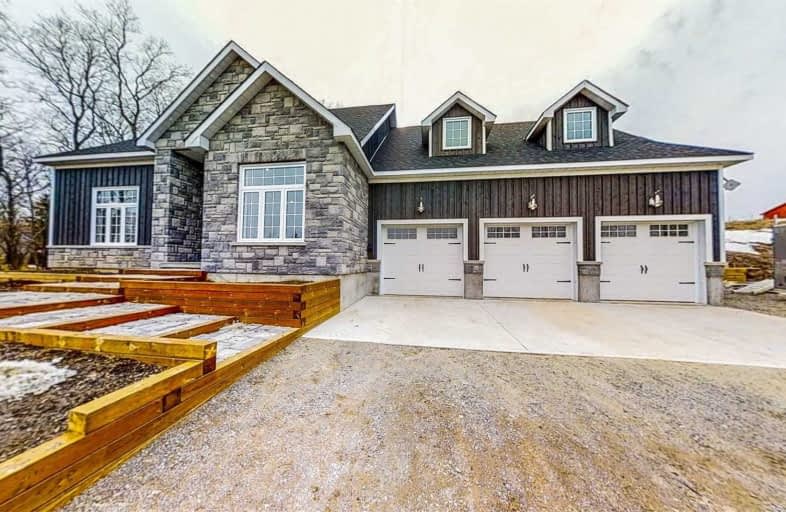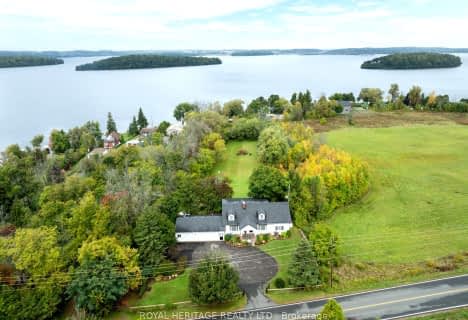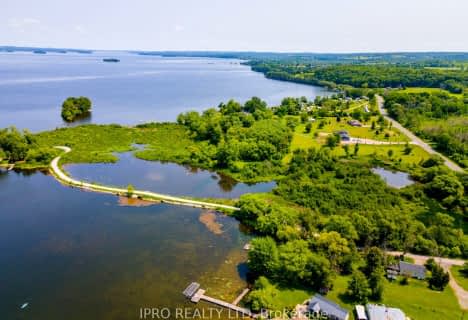
Dale Road Senior School
Elementary: PublicCamborne Public School
Elementary: PublicPlainville Public School
Elementary: PublicBaltimore Public School
Elementary: PublicNorth Shore Public School
Elementary: PublicTerry Fox Public School
Elementary: PublicPeterborough Collegiate and Vocational School
Secondary: PublicPort Hope High School
Secondary: PublicKenner Collegiate and Vocational Institute
Secondary: PublicHoly Cross Catholic Secondary School
Secondary: CatholicSt. Mary Catholic Secondary School
Secondary: CatholicCobourg Collegiate Institute
Secondary: Public- 2 bath
- 3 bed
5348 Rice Lake Scenic Drive, Hamilton Township, Ontario • K0K 2E0 • Rural Hamilton
- 2 bath
- 4 bed
- 1500 sqft
200-5538 Rice Lake Scenic Drive, Hamilton Township, Ontario • K0K 2E0 • Rural Hamilton




