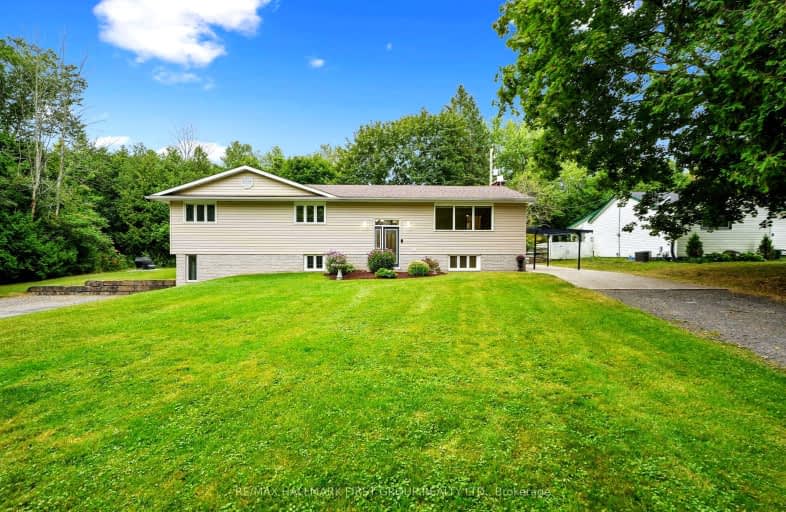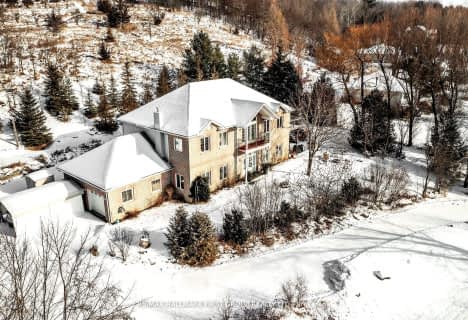
Car-Dependent
- Almost all errands require a car.
Somewhat Bikeable
- Almost all errands require a car.

Merwin Greer School
Elementary: PublicSt. Joseph Catholic Elementary School
Elementary: CatholicDale Road Senior School
Elementary: PublicBaltimore Public School
Elementary: PublicSt. Michael Catholic Elementary School
Elementary: CatholicC R Gummow School
Elementary: PublicPeterborough Collegiate and Vocational School
Secondary: PublicPort Hope High School
Secondary: PublicKenner Collegiate and Vocational Institute
Secondary: PublicHoly Cross Catholic Secondary School
Secondary: CatholicSt. Mary Catholic Secondary School
Secondary: CatholicCobourg Collegiate Institute
Secondary: Public-
Rotary Park
Cobourg ON 8.63km -
Jubalee Beach Park
Rte 3, Grafton ON K0K 2G0 10.29km -
Port Hope Skate Park
Port Hope ON 14.85km
-
HODL Bitcoin ATM - Shell
1154 Division St, Cobourg ON K9A 5Y5 7.03km -
TD Bank Financial Group
1011 Division St, Cobourg ON K9A 4J9 7.18km -
TD Canada Trust ATM
990 Division St, Cobourg ON K9A 5J5 7.26km
- 3 bath
- 5 bed
- 3500 sqft
9488 Hutsell Road, Hamilton Township, Ontario • K0K 1C0 • Baltimore


