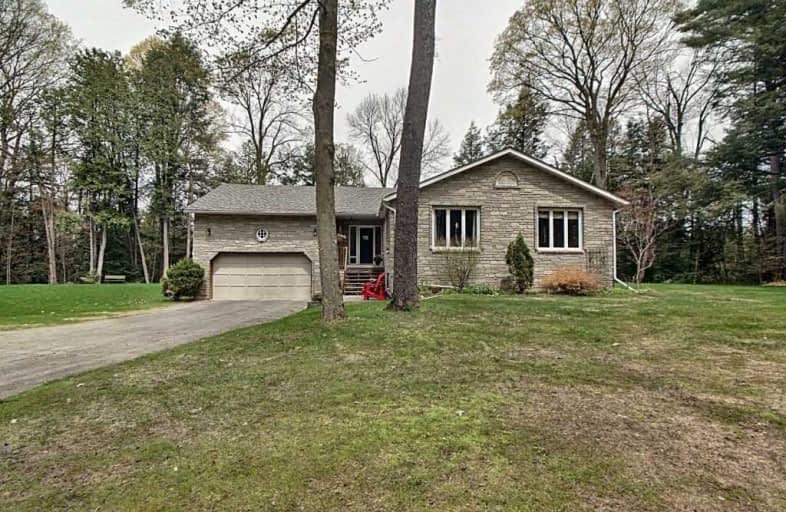Sold on Jun 16, 2019
Note: Property is not currently for sale or for rent.

-
Type: Detached
-
Style: Bungalow-Raised
-
Size: 1500 sqft
-
Lot Size: 121.02 x 971.99 Feet
-
Age: No Data
-
Taxes: $5,099 per year
-
Days on Site: 30 Days
-
Added: Sep 07, 2019 (4 weeks on market)
-
Updated:
-
Last Checked: 2 months ago
-
MLS®#: X4454379
-
Listed By: Purplebricks, brokerage
This Home Features A 2.5 Acre Treed Private Ravine Lot, Large Open Concept Living Area Flooded With Light From Oversized Windows And Skylights. The Lower Level Has 8' Ceilings, New Insulated Flooring, Large Family Room, Large Bedrooms, 3 Piece Bath, Ample Storage, And Garage Access. Features Include A Main Floor Laundry, Oversized Garage, Screened Porch, And High Efficiency Heat Pump. Close To Everything And On The School Bus Routes.
Property Details
Facts for 5342 Northumberland 45, Hamilton Township
Status
Days on Market: 30
Last Status: Sold
Sold Date: Jun 16, 2019
Closed Date: Aug 22, 2019
Expiry Date: Sep 16, 2019
Sold Price: $693,000
Unavailable Date: Jun 16, 2019
Input Date: May 17, 2019
Property
Status: Sale
Property Type: Detached
Style: Bungalow-Raised
Size (sq ft): 1500
Area: Hamilton Township
Community: Rural Hamilton
Availability Date: Flex
Inside
Bedrooms: 3
Bedrooms Plus: 2
Bathrooms: 3
Kitchens: 1
Rooms: 8
Den/Family Room: Yes
Air Conditioning: Other
Fireplace: Yes
Laundry Level: Main
Central Vacuum: Y
Washrooms: 3
Building
Basement: Finished
Heat Type: Heat Pump
Heat Source: Electric
Exterior: Stone
Exterior: Wood
Water Supply: Well
Special Designation: Unknown
Parking
Driveway: Private
Garage Spaces: 2
Garage Type: Built-In
Covered Parking Spaces: 10
Total Parking Spaces: 12
Fees
Tax Year: 2018
Tax Legal Description: Pt Lt 4 Con 3 Hamilton Pt 1, 4, 39R2608; S/T & T/W
Taxes: $5,099
Land
Cross Street: Baltimore Ontario
Municipality District: Hamilton Township
Fronting On: North
Pool: Abv Grnd
Sewer: Septic
Lot Depth: 971.99 Feet
Lot Frontage: 121.02 Feet
Acres: 2-4.99
Rooms
Room details for 5342 Northumberland 45, Hamilton Township
| Type | Dimensions | Description |
|---|---|---|
| Master Main | 4.14 x 4.14 | |
| 2nd Br Main | 3.94 x 3.02 | |
| 3rd Br Main | 2.44 x 3.25 | |
| Dining Main | 2.97 x 3.78 | |
| Foyer Main | 1.96 x 2.49 | |
| Kitchen Main | 2.97 x 3.15 | |
| Laundry Main | 3.00 x 3.00 | |
| Living Main | 6.35 x 7.75 | |
| Sunroom Main | 3.61 x 4.67 | |
| 4th Br Lower | 3.94 x 4.50 | |
| 5th Br Lower | 3.91 x 4.78 | |
| Other Lower | 4.01 x 4.11 |
| XXXXXXXX | XXX XX, XXXX |
XXXX XXX XXXX |
$XXX,XXX |
| XXX XX, XXXX |
XXXXXX XXX XXXX |
$XXX,XXX |
| XXXXXXXX XXXX | XXX XX, XXXX | $693,000 XXX XXXX |
| XXXXXXXX XXXXXX | XXX XX, XXXX | $725,000 XXX XXXX |

Merwin Greer School
Elementary: PublicSt. Joseph Catholic Elementary School
Elementary: CatholicDale Road Senior School
Elementary: PublicBaltimore Public School
Elementary: PublicSt. Michael Catholic Elementary School
Elementary: CatholicC R Gummow School
Elementary: PublicPeterborough Collegiate and Vocational School
Secondary: PublicPort Hope High School
Secondary: PublicKenner Collegiate and Vocational Institute
Secondary: PublicHoly Cross Catholic Secondary School
Secondary: CatholicSt. Mary Catholic Secondary School
Secondary: CatholicCobourg Collegiate Institute
Secondary: Public- 2 bath
- 3 bed
3115 Meyers Road South, Hamilton Township, Ontario • K0K 1C0 • Baltimore



