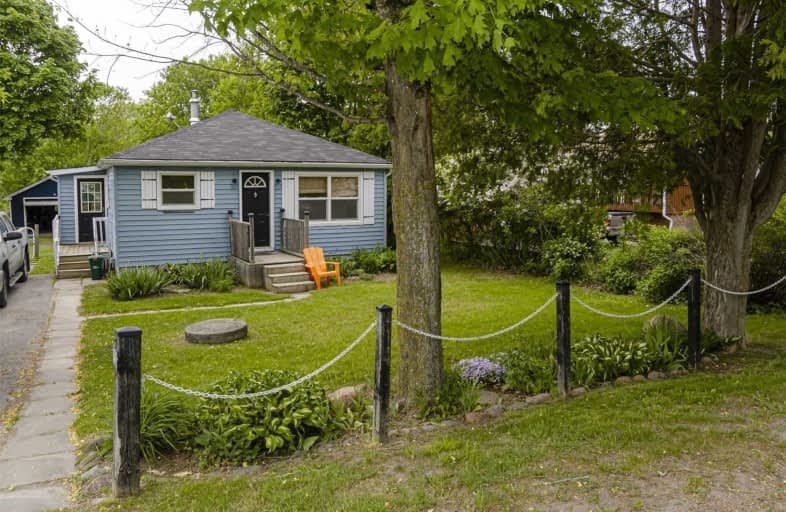Sold on Jun 16, 2021
Note: Property is not currently for sale or for rent.

-
Type: Detached
-
Style: Bungalow
-
Size: 700 sqft
-
Lot Size: 52.28 x 162.65 Feet
-
Age: 31-50 years
-
Taxes: $1,750 per year
-
Days on Site: 20 Days
-
Added: May 27, 2021 (2 weeks on market)
-
Updated:
-
Last Checked: 2 months ago
-
MLS®#: X5250835
-
Listed By: Royal lepage proalliance realty, brokerage
2+1 Bdrm Bungalow Situated On A Quiet Street In The Village Of Harwood, Close To Rice Lake. Upgrades Include: New Central Air, New Roof Shingles, New Kitchen Cabinets, Upgraded Electrical Panel, Weeping Bed Upgraded And Septic Tank Cleaned & Inspected, Detached Garage With Power, And The List Goes On. Sits On A Large 52X162 Lot And The Back Yard Is Fenced, Backing Onto Greenspace. Nothing To Do But Move In And Enjoy Your New Home.
Extras
Appliances Included, Fridge, Stove, Washer & Dryer.
Property Details
Facts for 5418 Yonge Street, Hamilton Township
Status
Days on Market: 20
Last Status: Sold
Sold Date: Jun 16, 2021
Closed Date: Aug 18, 2021
Expiry Date: Aug 31, 2021
Sold Price: $400,000
Unavailable Date: Jun 16, 2021
Input Date: May 27, 2021
Property
Status: Sale
Property Type: Detached
Style: Bungalow
Size (sq ft): 700
Age: 31-50
Area: Hamilton Township
Community: Rural Hamilton
Availability Date: Or Earlier
Assessment Amount: $137,000
Assessment Year: 2021
Inside
Bedrooms: 2
Bathrooms: 1
Kitchens: 1
Rooms: 5
Den/Family Room: No
Air Conditioning: Central Air
Fireplace: No
Laundry Level: Lower
Central Vacuum: N
Washrooms: 1
Utilities
Electricity: Yes
Gas: No
Cable: Available
Telephone: Available
Building
Basement: Part Fin
Heat Type: Forced Air
Heat Source: Oil
Exterior: Vinyl Siding
Elevator: N
UFFI: No
Water Supply Type: Dug Well
Water Supply: Well
Special Designation: Unknown
Parking
Driveway: Private
Garage Spaces: 1
Garage Type: Detached
Covered Parking Spaces: 3
Total Parking Spaces: 4
Fees
Tax Year: 2020
Tax Legal Description: Pt Lt 3 Con 9 Hamilton Pt 1 392333 Township Of Ham
Taxes: $1,750
Highlights
Feature: Fenced Yard
Feature: Level
Land
Cross Street: Road #18
Municipality District: Hamilton Township
Fronting On: West
Parcel Number: 511240255
Pool: None
Sewer: Septic
Lot Depth: 162.65 Feet
Lot Frontage: 52.28 Feet
Acres: < .50
Zoning: Rural Residentia
Waterfront: None
Rooms
Room details for 5418 Yonge Street, Hamilton Township
| Type | Dimensions | Description |
|---|---|---|
| Living Main | 2.80 x 7.10 | Window, Open Concept |
| Kitchen Main | 3.00 x 5.20 | Eat-In Kitchen |
| Br Main | 2.80 x 3.00 | Window |
| Br Main | 2.40 x 2.40 | |
| Bathroom Main | - | 4 Pc Bath |
| Family Bsmt | 3.80 x 5.10 | |
| Laundry Lower | - | |
| Utility Lower | - |
| XXXXXXXX | XXX XX, XXXX |
XXXX XXX XXXX |
$XXX,XXX |
| XXX XX, XXXX |
XXXXXX XXX XXXX |
$XXX,XXX | |
| XXXXXXXX | XXX XX, XXXX |
XXXX XXX XXXX |
$XXX,XXX |
| XXX XX, XXXX |
XXXXXX XXX XXXX |
$XXX,XXX | |
| XXXXXXXX | XXX XX, XXXX |
XXXX XXX XXXX |
$XXX,XXX |
| XXX XX, XXXX |
XXXXXX XXX XXXX |
$XXX,XXX | |
| XXXXXXXX | XXX XX, XXXX |
XXXX XXX XXXX |
$XXX,XXX |
| XXX XX, XXXX |
XXXXXX XXX XXXX |
$XXX,XXX | |
| XXXXXXXX | XXX XX, XXXX |
XXXXXXX XXX XXXX |
|
| XXX XX, XXXX |
XXXXXX XXX XXXX |
$XXX,XXX | |
| XXXXXXXX | XXX XX, XXXX |
XXXX XXX XXXX |
$XX,XXX |
| XXX XX, XXXX |
XXXXXX XXX XXXX |
$XX,XXX | |
| XXXXXXXX | XXX XX, XXXX |
XXXX XXX XXXX |
$XXX,XXX |
| XXX XX, XXXX |
XXXXXX XXX XXXX |
$XXX,XXX |
| XXXXXXXX XXXX | XXX XX, XXXX | $400,000 XXX XXXX |
| XXXXXXXX XXXXXX | XXX XX, XXXX | $409,000 XXX XXXX |
| XXXXXXXX XXXX | XXX XX, XXXX | $185,500 XXX XXXX |
| XXXXXXXX XXXXXX | XXX XX, XXXX | $192,500 XXX XXXX |
| XXXXXXXX XXXX | XXX XX, XXXX | $103,000 XXX XXXX |
| XXXXXXXX XXXXXX | XXX XX, XXXX | $108,000 XXX XXXX |
| XXXXXXXX XXXX | XXX XX, XXXX | $155,500 XXX XXXX |
| XXXXXXXX XXXXXX | XXX XX, XXXX | $155,500 XXX XXXX |
| XXXXXXXX XXXXXXX | XXX XX, XXXX | XXX XXXX |
| XXXXXXXX XXXXXX | XXX XX, XXXX | $166,500 XXX XXXX |
| XXXXXXXX XXXX | XXX XX, XXXX | $90,000 XXX XXXX |
| XXXXXXXX XXXXXX | XXX XX, XXXX | $97,900 XXX XXXX |
| XXXXXXXX XXXX | XXX XX, XXXX | $140,000 XXX XXXX |
| XXXXXXXX XXXXXX | XXX XX, XXXX | $149,900 XXX XXXX |

Cardinal Carter Academy for the Arts
Elementary: CatholicClaude Watson School for the Arts
Elementary: PublicSt Cyril Catholic School
Elementary: CatholicChurchill Public School
Elementary: PublicWillowdale Middle School
Elementary: PublicMcKee Public School
Elementary: PublicAvondale Secondary Alternative School
Secondary: PublicDrewry Secondary School
Secondary: PublicÉSC Monseigneur-de-Charbonnel
Secondary: CatholicCardinal Carter Academy for the Arts
Secondary: CatholicNewtonbrook Secondary School
Secondary: PublicEarl Haig Secondary School
Secondary: Public

