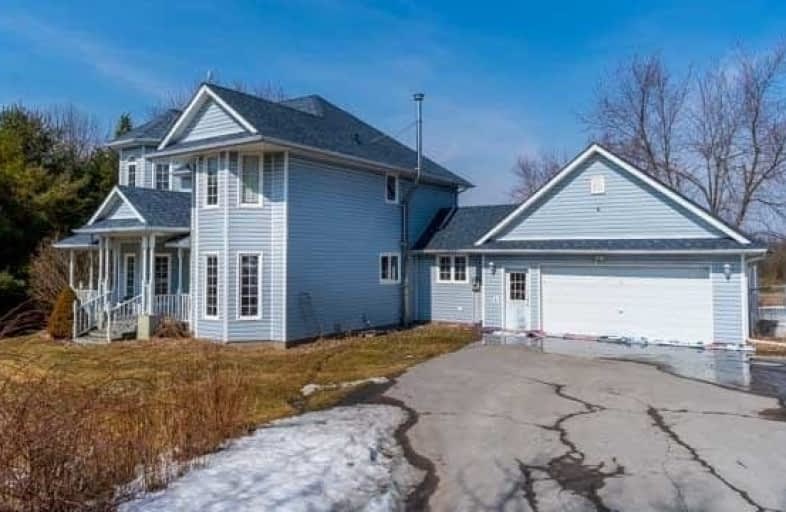Sold on Mar 30, 2019
Note: Property is not currently for sale or for rent.

-
Type: Detached
-
Style: 2-Storey
-
Lot Size: 440.81 x 210 Feet
-
Age: No Data
-
Taxes: $5,332 per year
-
Days on Site: 9 Days
-
Added: Mar 21, 2019 (1 week on market)
-
Updated:
-
Last Checked: 2 months ago
-
MLS®#: X4389726
-
Listed By: Re/max rouge river realty ltd., brokerage
Privately Situated On The Edge Of Cobourg Along A Quaint, Country Road This Family Home Is Just What You've Been Waiting For. The Well-Appointed Main Floor Layout Is The Perfect Gathering Place For Family & Friends. Featuring A Formal Lr, Open Concept Kitchen/Dining Area, Powder Room, Main Flr Laundry, & Bonus Fr. The Expansive Master Suite With Flr To Ceiling Windows Allows One To Enjoy The Countryside Views That Surround The Home. Adjoining Ensuite Offers .
Extras
...Soaker Tub, Shower, & W/I Closet. 2 Additional Bdrms & Bath Complete The 2nd Level. It Is Situated On 2.2 Acres With A Charming Porch To Watch The Sun Rise & Set. Includes: Dryer,Fridge, Stove. D/W And Washer Not Functioning
Property Details
Facts for 7969 Jibb Road, Hamilton Township
Status
Days on Market: 9
Last Status: Sold
Sold Date: Mar 30, 2019
Closed Date: Jun 27, 2019
Expiry Date: Aug 31, 2019
Sold Price: $472,000
Unavailable Date: Mar 30, 2019
Input Date: Mar 21, 2019
Property
Status: Sale
Property Type: Detached
Style: 2-Storey
Area: Hamilton Township
Community: Rural Hamilton
Availability Date: Flexible
Assessment Amount: $469,000
Assessment Year: 2016
Inside
Bedrooms: 3
Bathrooms: 3
Kitchens: 1
Rooms: 11
Den/Family Room: Yes
Air Conditioning: None
Fireplace: No
Laundry Level: Main
Washrooms: 3
Building
Basement: Full
Basement 2: Unfinished
Heat Type: Forced Air
Heat Source: Oil
Exterior: Vinyl Siding
Water Supply: Well
Special Designation: Unknown
Parking
Driveway: Pvt Double
Garage Spaces: 2
Garage Type: Attached
Covered Parking Spaces: 10
Fees
Tax Year: 2018
Tax Legal Description: Pt Lt 25 Con 4 Hamilton Pt 1 39R6865;Hamilton
Taxes: $5,332
Land
Cross Street: Near Bethel Grove Rd
Municipality District: Hamilton Township
Fronting On: West
Parcel Number: 511080119
Pool: None
Sewer: Septic
Lot Depth: 210 Feet
Lot Frontage: 440.81 Feet
Additional Media
- Virtual Tour: https://maddoxmedia.ca/7969-jibb-rd-hamilton/
Rooms
Room details for 7969 Jibb Road, Hamilton Township
| Type | Dimensions | Description |
|---|---|---|
| Living Main | 4.97 x 6.80 | |
| Kitchen Main | 3.32 x 4.82 | |
| Bathroom Main | 1.37 x 1.77 | 2 Pc Bath |
| Dining Main | 4.15 x 3.66 | |
| Family Main | 4.11 x 3.63 | |
| Laundry Main | 2.96 x 4.40 | |
| Master 2nd | 5.49 x 6.40 | |
| Bathroom 2nd | 3.60 x 2.38 | 4 Pc Ensuite |
| Br 2nd | 3.35 x 4.85 | |
| Br 2nd | 4.94 x 3.66 | |
| Bathroom 2nd | 1.68 x 3.69 | 4 Pc Bath |
| XXXXXXXX | XXX XX, XXXX |
XXXX XXX XXXX |
$XXX,XXX |
| XXX XX, XXXX |
XXXXXX XXX XXXX |
$XXX,XXX | |
| XXXXXXXX | XXX XX, XXXX |
XXXX XXX XXXX |
$XXX,XXX |
| XXX XX, XXXX |
XXXXXX XXX XXXX |
$XXX,XXX | |
| XXXXXXXX | XXX XX, XXXX |
XXXXXXXX XXX XXXX |
|
| XXX XX, XXXX |
XXXXXX XXX XXXX |
$XXX,XXX | |
| XXXXXXXX | XXX XX, XXXX |
XXXXXXXX XXX XXXX |
|
| XXX XX, XXXX |
XXXXXX XXX XXXX |
$XXX,XXX | |
| XXXXXXXX | XXX XX, XXXX |
XXXX XXX XXXX |
$XXX,XXX |
| XXX XX, XXXX |
XXXXXX XXX XXXX |
$XXX,XXX |
| XXXXXXXX XXXX | XXX XX, XXXX | $227,000 XXX XXXX |
| XXXXXXXX XXXXXX | XXX XX, XXXX | $239,000 XXX XXXX |
| XXXXXXXX XXXX | XXX XX, XXXX | $240,000 XXX XXXX |
| XXXXXXXX XXXXXX | XXX XX, XXXX | $249,000 XXX XXXX |
| XXXXXXXX XXXXXXXX | XXX XX, XXXX | XXX XXXX |
| XXXXXXXX XXXXXX | XXX XX, XXXX | $244,900 XXX XXXX |
| XXXXXXXX XXXXXXXX | XXX XX, XXXX | XXX XXXX |
| XXXXXXXX XXXXXX | XXX XX, XXXX | $239,000 XXX XXXX |
| XXXXXXXX XXXX | XXX XX, XXXX | $472,000 XXX XXXX |
| XXXXXXXX XXXXXX | XXX XX, XXXX | $469,000 XXX XXXX |

Dale Road Senior School
Elementary: PublicCamborne Public School
Elementary: PublicPlainville Public School
Elementary: PublicNotre Dame Catholic Elementary School
Elementary: CatholicBeatrice Strong Public School
Elementary: PublicTerry Fox Public School
Elementary: PublicÉSC Monseigneur-Jamot
Secondary: CatholicPort Hope High School
Secondary: PublicKenner Collegiate and Vocational Institute
Secondary: PublicHoly Cross Catholic Secondary School
Secondary: CatholicSt. Mary Catholic Secondary School
Secondary: CatholicCobourg Collegiate Institute
Secondary: Public