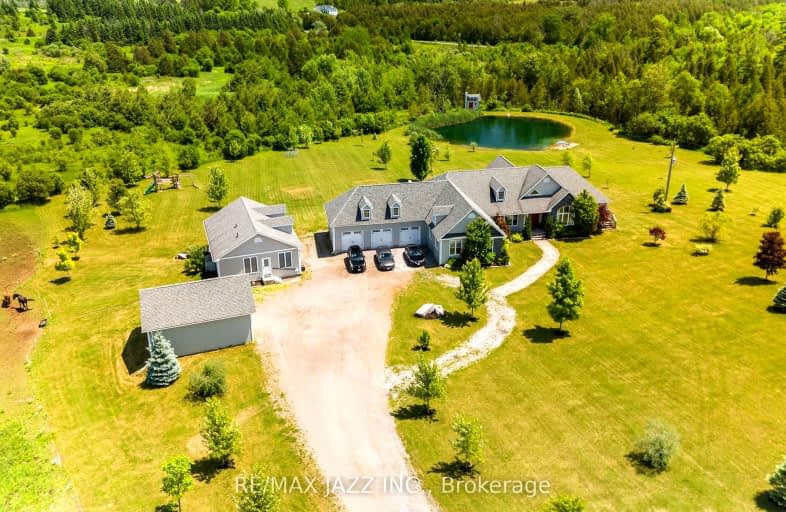Car-Dependent
- Almost all errands require a car.
Somewhat Bikeable
- Almost all errands require a car.

Dale Road Senior School
Elementary: PublicCamborne Public School
Elementary: PublicPlainville Public School
Elementary: PublicDr M S Hawkins Senior School
Elementary: PublicBeatrice Strong Public School
Elementary: PublicTerry Fox Public School
Elementary: PublicÉSC Monseigneur-Jamot
Secondary: CatholicPort Hope High School
Secondary: PublicKenner Collegiate and Vocational Institute
Secondary: PublicHoly Cross Catholic Secondary School
Secondary: CatholicSt. Mary Catholic Secondary School
Secondary: CatholicCobourg Collegiate Institute
Secondary: Public-
Hewson Park
Peacock Blvd, Port Hope ON 7.87km -
Port Hope Parks & Recreation
330 Ward St, Port Hope ON L1A 4A6 8.56km -
Port Hope Skate Park
Port Hope ON 9.02km
-
TD Canada Trust ATM
351 Yamaska Ch, Port Hope ON J0C 1K0 7.44km -
Scotiabank
369 Ontario St, Port Hope ON L1A 2W4 8.01km -
RBC Royal Bank ATM
363 Ontario St, Port Hope ON L1A 2W4 8.1km


