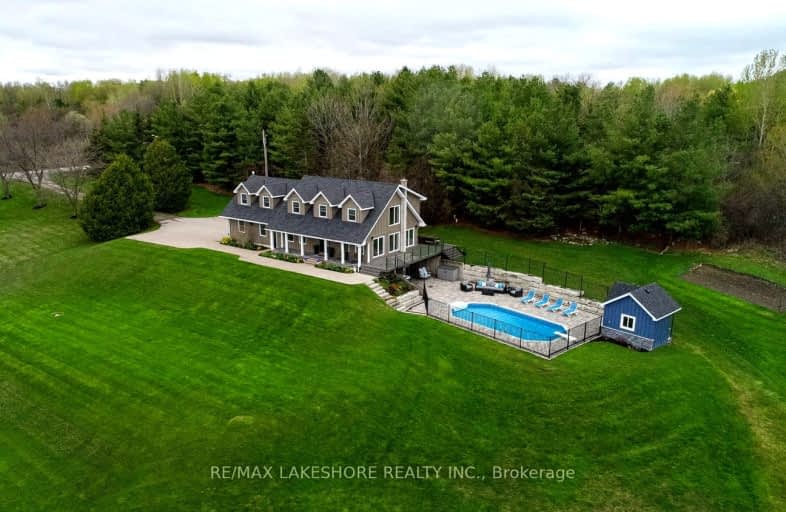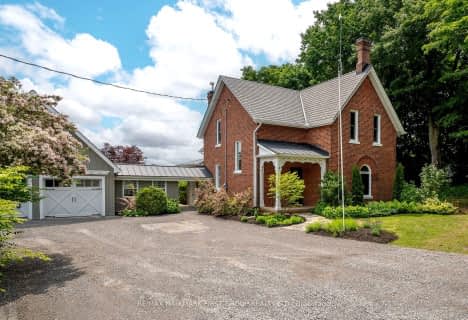Car-Dependent
- Almost all errands require a car.
Somewhat Bikeable
- Almost all errands require a car.

Dale Road Senior School
Elementary: PublicCamborne Public School
Elementary: PublicBurnham School
Elementary: PublicNotre Dame Catholic Elementary School
Elementary: CatholicBeatrice Strong Public School
Elementary: PublicTerry Fox Public School
Elementary: PublicÉSC Monseigneur-Jamot
Secondary: CatholicPort Hope High School
Secondary: PublicKenner Collegiate and Vocational Institute
Secondary: PublicHoly Cross Catholic Secondary School
Secondary: CatholicSt. Mary Catholic Secondary School
Secondary: CatholicCobourg Collegiate Institute
Secondary: Public-
Rotary Park
Cobourg ON 6.5km -
Port Hope Skate Park
Port Hope ON 7.28km -
Ganny
5 Ontario St, Port Hope ON L1A 1N2 8.07km
-
CIBC Cash Dispenser
490 White St, Cobourg ON K9A 5N4 5.47km -
CIBC
41111 Elgin St W, Cobourg ON K9A 5H7 5.8km -
Scotiabank
1111 Elgin St W, Cobourg ON K9A 5H7 5.92km
- 6 bath
- 4 bed
3101 McClelland Road, Hamilton Township, Ontario • L1A 3V6 • Rural Hamilton





