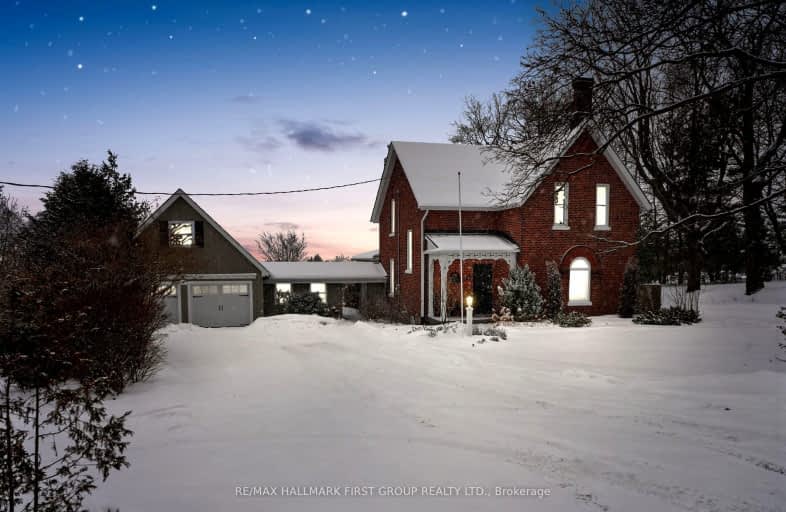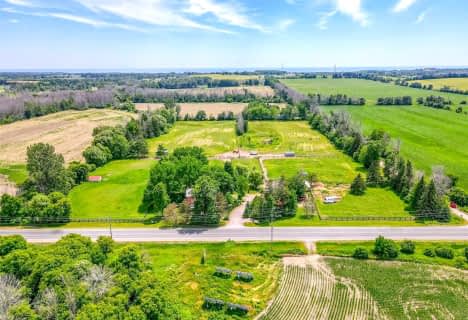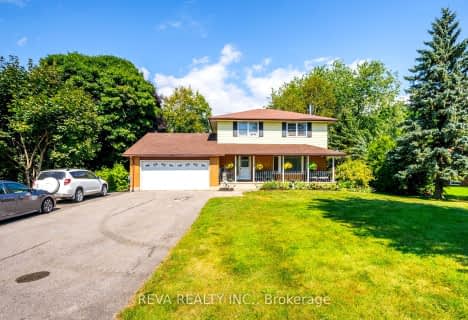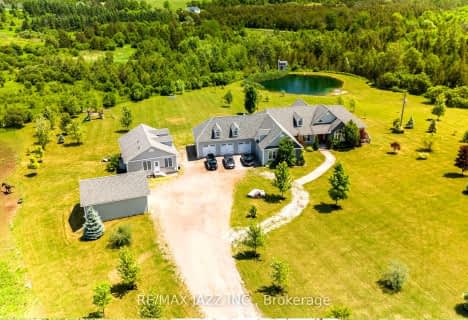
Car-Dependent
- Almost all errands require a car.
Somewhat Bikeable
- Almost all errands require a car.

Dale Road Senior School
Elementary: PublicCamborne Public School
Elementary: PublicBurnham School
Elementary: PublicNotre Dame Catholic Elementary School
Elementary: CatholicBeatrice Strong Public School
Elementary: PublicTerry Fox Public School
Elementary: PublicÉSC Monseigneur-Jamot
Secondary: CatholicPort Hope High School
Secondary: PublicKenner Collegiate and Vocational Institute
Secondary: PublicHoly Cross Catholic Secondary School
Secondary: CatholicSt. Mary Catholic Secondary School
Secondary: CatholicCobourg Collegiate Institute
Secondary: Public-
Hewson Park
Peacock Blvd, Port Hope ON 6.23km -
Cobourg Conservation Area
700 William St, Cobourg ON K9A 4X5 6.64km -
Port Hope Parks & Recreation
330 Ward St, Port Hope ON L1A 4A6 6.79km
-
TD Canada Trust ATM
351 Yamaska Ch, Port Hope ON J0C 1K0 6.1km -
HODL Bitcoin ATM - Shell
1154 Division St, Cobourg ON K9A 5Y5 6.67km -
TD Bank Financial Group
1011 Division St, Cobourg ON K9A 4J9 6.74km
- 7 bath
- 6 bed
- 5000 sqft
3663 Whitney Howard Road, Hamilton Township, Ontario • K9A 4J7 • Hamilton Township







