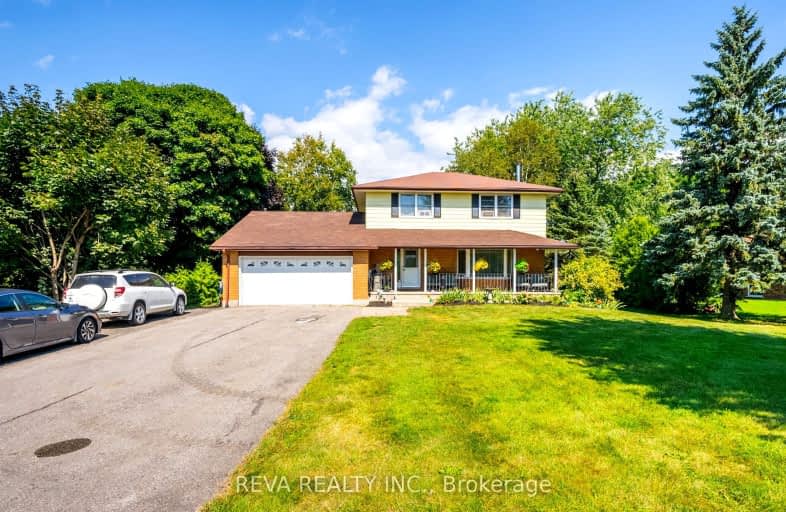Car-Dependent
- Almost all errands require a car.
Somewhat Bikeable
- Most errands require a car.

St. Joseph Catholic Elementary School
Elementary: CatholicDale Road Senior School
Elementary: PublicCamborne Public School
Elementary: PublicBurnham School
Elementary: PublicNotre Dame Catholic Elementary School
Elementary: CatholicTerry Fox Public School
Elementary: PublicPeterborough Collegiate and Vocational School
Secondary: PublicPort Hope High School
Secondary: PublicKenner Collegiate and Vocational Institute
Secondary: PublicHoly Cross Catholic Secondary School
Secondary: CatholicSt. Mary Catholic Secondary School
Secondary: CatholicCobourg Collegiate Institute
Secondary: Public-
Cobourg Conservation Area
700 William St, Cobourg ON K9A 4X5 4.35km -
Rotary Park
Cobourg ON 4.64km -
Cobourg Dog Park
520 William St, Cobourg ON K9A 0K1 4.82km
-
HODL Bitcoin ATM - Shell
1154 Division St, Cobourg ON K9A 5Y5 3.98km -
TD Bank Financial Group
1011 Division St, Cobourg ON K9A 4J9 4.09km -
TD Canada Trust ATM
990 Division St, Cobourg ON K9A 5J5 4.32km
- 2 bath
- 5 bed
- 2000 sqft
3455 Albert's Alley, Hamilton Township, Ontario • K9A 4J7 • Rural Hamilton



