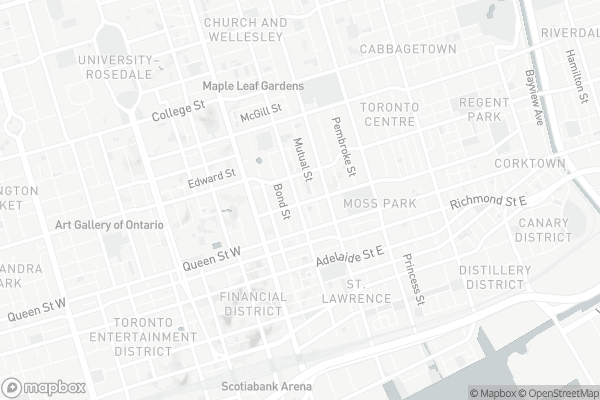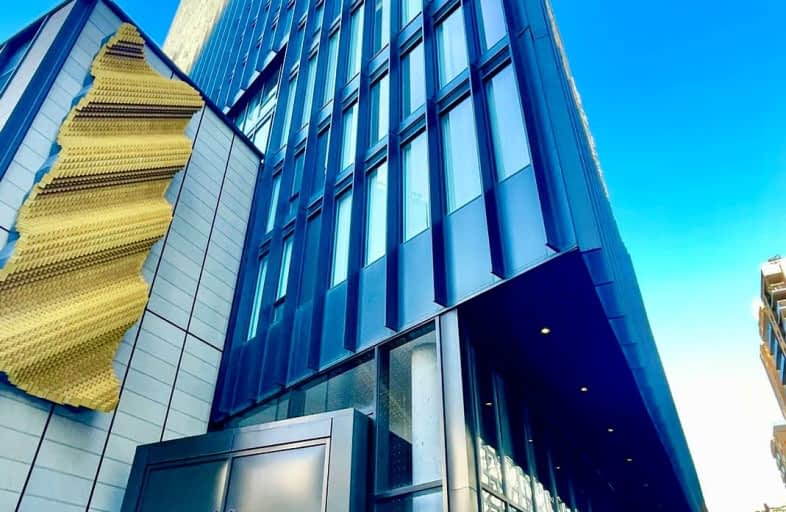Very Walkable
- Most errands can be accomplished on foot.
Rider's Paradise
- Daily errands do not require a car.
Biker's Paradise
- Daily errands do not require a car.

Collège français élémentaire
Elementary: PublicDowntown Alternative School
Elementary: PublicSt Michael Catholic School
Elementary: CatholicSt Michael's Choir (Jr) School
Elementary: CatholicÉcole élémentaire Gabrielle-Roy
Elementary: PublicChurch Street Junior Public School
Elementary: PublicNative Learning Centre
Secondary: PublicSt Michael's Choir (Sr) School
Secondary: CatholicContact Alternative School
Secondary: PublicCollège français secondaire
Secondary: PublicMsgr Fraser-Isabella
Secondary: CatholicJarvis Collegiate Institute
Secondary: Public-
Metro
89 Gould Street, Toronto 0.34km -
Rabba Fine Foods
256 Jarvis Street, Toronto 0.48km -
H Mart
338 Yonge Street, Toronto 0.51km
-
Wine Rack
67 Shuter Street, Toronto 0.04km -
Wine Rack
10 Dundas Street East, Toronto 0.4km -
The Beer Store
10 Dundas Street East Suite B-1, Toronto 0.4km
-
A&W Canada
167 Church Street Unit 3, Toronto 0.04km -
Subway
173 Church Street Unit #4, Toronto 0.06km -
Bani Halal Food
101 Dundas Street East, Toronto 0.16km
-
Mast Coffee
68 Shuter Street, Toronto 0.04km -
Marketeria
30 Bond Street, Toronto 0.17km -
Tim Hortons
241 Church Street, Toronto 0.2km
-
TD Advice Centre
190 Dundas Street East Unit B, Toronto 0.3km -
Canada Post Retail Postal Outlet - Shoppers Drug Mart
Toronto 0.3km -
TD Canada Trust Branch and ATM
190 Dundas Street East, Toronto 0.31km
-
Circle K
241 Church Street, Toronto 0.2km -
Esso
241 Church Street, Toronto 0.2km -
Petro-Canada
117 Jarvis Street, Toronto 0.4km
-
Sonia, Shutter Street Entertainment
Toronto 0.24km -
Placemade
78 Richmond Street East Unit 150, Toronto 0.29km -
Sweat and Tonic
225 Yonge Street, Toronto 0.31km
-
Arena Gardens
78 Mutual Street, Toronto 0.1km -
Fred Victor Community Garden
97-151 Shuter Street, Toronto 0.4km -
Moss Park
150 Sherbourne Street, Toronto 0.41km
-
Ryerson University Library
350 Victoria Street, Toronto 0.47km -
Toronto Public Library - City Hall Branch
Toronto City Hall, 100 Queen Street West, Toronto 0.59km -
The Great Library at the Law Society of Ontario
130 Queen Street West, Toronto 0.82km
-
trueNorth Medical Toronto Addiction Treatment Centre
24 Dalhousie Street, Toronto 0.13km -
Parking Public near SMH
81 Bond Street, Toronto 0.19km -
St. Michael's Hospital Li Ka Shing Knowledge Institute
38 Shuter Street, Toronto 0.21km
-
Urban Care Pharmacy
26 Dalhousie Street, Toronto 0.12km -
Metro Drugs
129 Dundas Street East, Toronto 0.16km -
Cloud Pharmacy
55 Dundas Street East, Toronto 0.22km
-
Showcase
220 Yonge Street Unit 1, Toronto 0.34km -
Reiwatakiya
Unit B206C, 220 Yonge Street, Toronto 0.36km -
CF Toronto Eaton Centre
220 Yonge Street, Toronto 0.37km
-
Cineplex Cinemas Yonge-Dundas and VIP
402-10 Dundas Street East, Toronto 0.38km -
Imagine Cinemas Market Square
80 Front Street East, Toronto 0.69km -
Imagine Cinemas Carlton Cinema
20 Carlton Street, Toronto 0.83km
-
Jazz Bistro
251 Victoria Street, Toronto 0.24km -
Stages Restaurant & Lounge
200 Victoria Street, Toronto 0.24km -
Imperial Pub
54 Dundas Street East, Toronto 0.24km
For Rent
More about this building
View 60 Shuter Street, Toronto- 2 bath
- 2 bed
- 600 sqft
2107-60 Shuter Street, Toronto, Ontario • M5B 0B7 • Church-Yonge Corridor
- 1 bath
- 2 bed
- 800 sqft
4613-251 Jarvis Street, Toronto, Ontario • M5B 2C2 • Church-Yonge Corridor
- 1 bath
- 2 bed
- 700 sqft
3902-85 Queens Wharf Road, Toronto, Ontario • M5V 0J9 • Waterfront Communities C01
- 2 bath
- 2 bed
- 800 sqft
4102-290 Adelaide Street West, Toronto, Ontario • M5V 1P6 • Waterfront Communities C01
- 1 bath
- 2 bed
- 600 sqft
804-89 Church Street, Toronto, Ontario • M5C 0B7 • Church-Yonge Corridor
- 1 bath
- 2 bed
- 700 sqft
607-9 Tecumseth Street, Toronto, Ontario • M5V 0S5 • Waterfront Communities C01
- 1 bath
- 2 bed
- 800 sqft
1507-224 King Street West, Toronto, Ontario • M5V 1H8 • Waterfront Communities C01
- 2 bath
- 2 bed
- 1000 sqft
903-81 Navy Wharf Court, Toronto, Ontario • M5V 3S2 • Waterfront Communities C01
- — bath
- — bed
- — sqft
#3107-5 St Joseph Street, Toronto, Ontario • M4Y 1J6 • Bay Street Corridor
- 2 bath
- 2 bed
- 800 sqft
1911-8 The Esplanade, Toronto, Ontario • M5E 0A6 • Waterfront Communities C08
- 2 bath
- 2 bed
- 800 sqft
6209-55 Cooper Street, Toronto, Ontario • M5E 0G1 • Waterfront Communities C08













