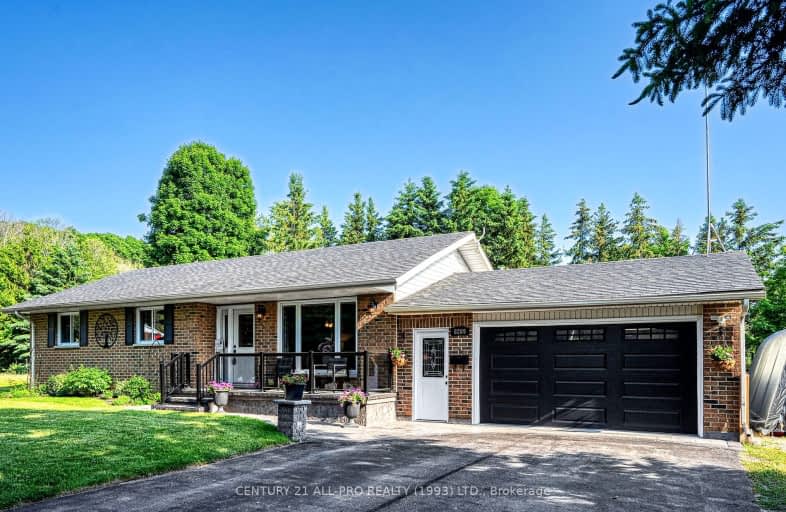Car-Dependent
- Almost all errands require a car.
0
/100
Somewhat Bikeable
- Almost all errands require a car.
14
/100

Dale Road Senior School
Elementary: Public
3.22 km
Camborne Public School
Elementary: Public
0.45 km
Plainville Public School
Elementary: Public
7.36 km
Baltimore Public School
Elementary: Public
6.13 km
Notre Dame Catholic Elementary School
Elementary: Catholic
8.04 km
Terry Fox Public School
Elementary: Public
6.87 km
Peterborough Collegiate and Vocational School
Secondary: Public
31.42 km
Port Hope High School
Secondary: Public
11.33 km
Kenner Collegiate and Vocational Institute
Secondary: Public
28.26 km
Holy Cross Catholic Secondary School
Secondary: Catholic
29.12 km
St. Mary Catholic Secondary School
Secondary: Catholic
7.14 km
Cobourg Collegiate Institute
Secondary: Public
9.86 km
-
Rotary Park
Cobourg ON 7.8km -
Port Hope Skate Park
Port Hope ON 10.16km -
Ganny
5 Ontario St, Port Hope ON L1A 1N2 10.96km
-
CIBC Cash Dispenser
490 White St, Cobourg ON K9A 5N4 6.8km -
HODL Bitcoin ATM - Shell
1154 Division St, Cobourg ON K9A 5Y5 7.04km -
TD Bank Financial Group
1011 Division St, Cobourg ON K9A 4J9 7.16km


