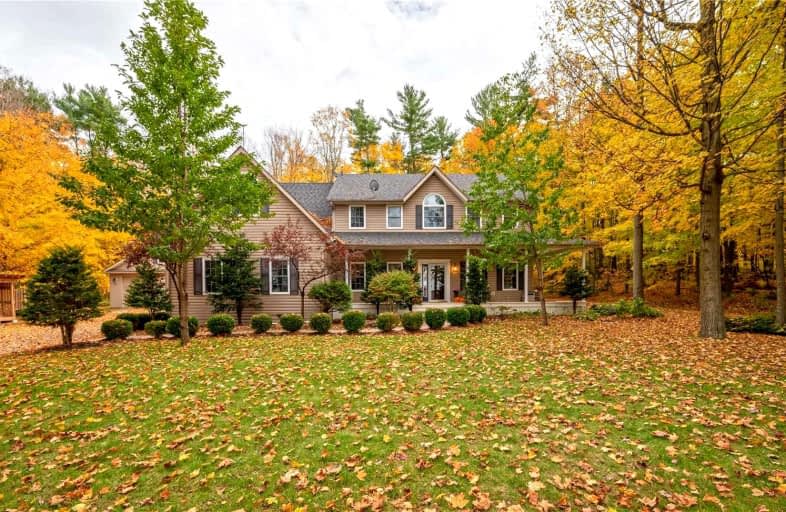Sold on Feb 11, 2022
Note: Property is not currently for sale or for rent.

-
Type: Detached
-
Style: 2-Storey
-
Size: 3000 sqft
-
Lot Size: 164.99 x 200 Feet
-
Age: No Data
-
Taxes: $5,735 per year
-
Days on Site: 21 Days
-
Added: Jan 21, 2022 (3 weeks on market)
-
Updated:
-
Last Checked: 2 months ago
-
MLS®#: X5477574
-
Listed By: Re/max rouge river realty ltd., brokerage
Nestled On A Forested Country Property Just Minutes From Town, This Family Home Is Thoughtfully Designed With Generous Living Space Inside And Out. Impeccably Maintained With 6 Bedrooms And 4 Baths, Main Floor Office, Fully Finished Lower Level With Propane Fireplace And Entertainment Areas On All Three Levels. Enjoy Family Dinners And Gatherings In The Large Dining Room. Spend Long Summer Days Around The Salt Water Pool, And Enjoy Long Country Strolls.
Extras
Along The Quiet Country Roads All Year Long. The Oversized Double Car Garage Offers Inside Entry And The 30 X 40 Detached Workshop Is Perfect To Store Your Toys. It's More Than A House - This Is Where Life Happens.
Property Details
Facts for 8501 Donaldson Road, Hamilton Township
Status
Days on Market: 21
Last Status: Sold
Sold Date: Feb 11, 2022
Closed Date: Apr 19, 2022
Expiry Date: Apr 30, 2022
Sold Price: $1,747,500
Unavailable Date: Feb 11, 2022
Input Date: Jan 21, 2022
Prior LSC: Listing with no contract changes
Property
Status: Sale
Property Type: Detached
Style: 2-Storey
Size (sq ft): 3000
Area: Hamilton Township
Community: Rural Hamilton
Availability Date: Flexible
Inside
Bedrooms: 6
Bathrooms: 4
Kitchens: 1
Rooms: 16
Den/Family Room: Yes
Air Conditioning: None
Fireplace: Yes
Laundry Level: Main
Washrooms: 4
Utilities
Gas: No
Building
Basement: Finished
Basement 2: Full
Heat Type: Forced Air
Heat Source: Oil
Exterior: Vinyl Siding
Water Supply Type: Drilled Well
Water Supply: Well
Special Designation: Unknown
Other Structures: Workshop
Parking
Driveway: Private
Garage Spaces: 2
Garage Type: Attached
Covered Parking Spaces: 8
Total Parking Spaces: 10
Fees
Tax Year: 2021
Tax Legal Description: Pt Lt 17 Con 6 Hamilton Pt 2, 39R3073; Hamilton
Taxes: $5,735
Highlights
Feature: Golf
Feature: Grnbelt/Conserv
Feature: Place Of Worship
Feature: School Bus Route
Feature: Skiing
Feature: Wooded/Treed
Land
Cross Street: Just West Of Burnham
Municipality District: Hamilton Township
Fronting On: South
Parcel Number: 511120149
Pool: Inground
Sewer: Septic
Lot Depth: 200 Feet
Lot Frontage: 164.99 Feet
Acres: .50-1.99
Zoning: Res
Additional Media
- Virtual Tour: https://www.youtube.com/watch?v=44n9aG7xOKo
Rooms
Room details for 8501 Donaldson Road, Hamilton Township
| Type | Dimensions | Description |
|---|---|---|
| Dining Main | 3.81 x 5.82 | |
| Kitchen Main | 3.30 x 7.80 | |
| Den Main | 6.40 x 3.96 | |
| Office Main | 3.10 x 3.90 | |
| Br Bsmt | 3.70 x 5.00 | |
| Prim Bdrm 2nd | 3.90 x 4.66 | |
| 2nd Br 2nd | 3.10 x 3.90 | |
| 3rd Br 2nd | 3.10 x 3.90 | |
| 4th Br 2nd | 3.00 x 4.00 | |
| 5th Br 2nd | 3.00 x 4.00 | |
| Family 2nd | 6.20 x 6.58 | |
| Rec Bsmt | 3.50 x 10.00 |

| XXXXXXXX | XXX XX, XXXX |
XXXX XXX XXXX |
$X,XXX,XXX |
| XXX XX, XXXX |
XXXXXX XXX XXXX |
$X,XXX,XXX |
| XXXXXXXX XXXX | XXX XX, XXXX | $1,747,500 XXX XXXX |
| XXXXXXXX XXXXXX | XXX XX, XXXX | $1,795,000 XXX XXXX |

Dale Road Senior School
Elementary: PublicCamborne Public School
Elementary: PublicPlainville Public School
Elementary: PublicBaltimore Public School
Elementary: PublicNotre Dame Catholic Elementary School
Elementary: CatholicTerry Fox Public School
Elementary: PublicPeterborough Collegiate and Vocational School
Secondary: PublicPort Hope High School
Secondary: PublicKenner Collegiate and Vocational Institute
Secondary: PublicHoly Cross Catholic Secondary School
Secondary: CatholicSt. Mary Catholic Secondary School
Secondary: CatholicCobourg Collegiate Institute
Secondary: Public
