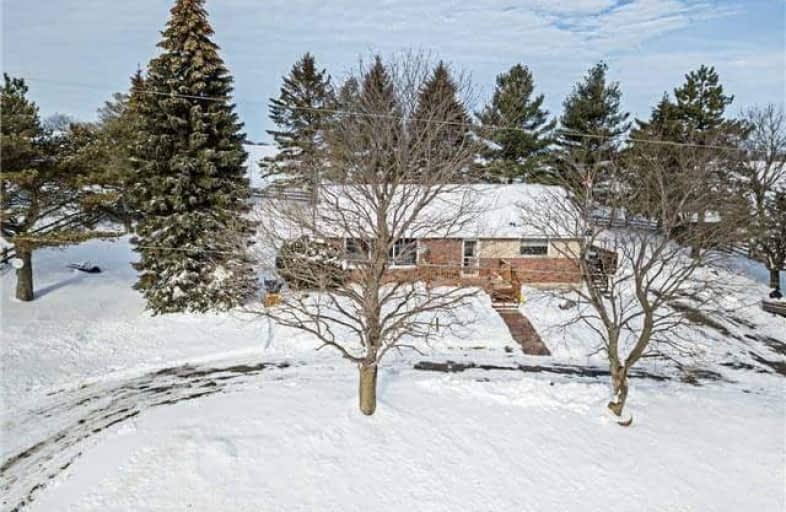Sold on Mar 17, 2018
Note: Property is not currently for sale or for rent.

-
Type: Detached
-
Style: Bungalow
-
Lot Size: 154.31 x 153.11 Feet
-
Age: No Data
-
Taxes: $2,439 per year
-
Days on Site: 39 Days
-
Added: Sep 07, 2019 (1 month on market)
-
Updated:
-
Last Checked: 2 months ago
-
MLS®#: X4035701
-
Listed By: Royal heritage realty ltd., brokerage
* Welcome To Cold Springs * A Short 10 Min Drive To Cobourg & 401. This All Brick Bungalow Sits On A Half Acre Lot W Views Of Lake Ontario From Your Living Room! Perfect Starter Or Downsizer. Enjoy The Peace & Tranquility Of Country Living! Nearby Rice Lake For Boating & Fishing Enthusiasts. A Must See!
Extras
Include: Fridge, Stove, Washer, Dryer, Garden Shed, Elf's
Property Details
Facts for 8544 McBride Road, Hamilton Township
Status
Days on Market: 39
Last Status: Sold
Sold Date: Mar 17, 2018
Closed Date: Apr 20, 2018
Expiry Date: May 05, 2018
Sold Price: $327,500
Unavailable Date: Mar 17, 2018
Input Date: Feb 05, 2018
Property
Status: Sale
Property Type: Detached
Style: Bungalow
Area: Hamilton Township
Community: Rural Hamilton
Availability Date: Flex
Inside
Bedrooms: 3
Bathrooms: 1
Kitchens: 1
Rooms: 6
Den/Family Room: No
Air Conditioning: None
Fireplace: Yes
Laundry Level: Lower
Washrooms: 1
Utilities
Electricity: Yes
Building
Basement: Full
Heat Type: Forced Air
Heat Source: Propane
Exterior: Brick
Water Supply Type: Dug Well
Water Supply: Well
Special Designation: Unknown
Other Structures: Garden Shed
Parking
Driveway: Circular
Garage Type: None
Covered Parking Spaces: 6
Total Parking Spaces: 6
Fees
Tax Year: 2017
Tax Legal Description: Pt Lt 17 Con 6 Hamilton As In Cb155890; Hamilton
Taxes: $2,439
Highlights
Feature: Clear View
Feature: School Bus Route
Land
Cross Street: Burnham / Mcbride
Municipality District: Hamilton Township
Fronting On: North
Pool: None
Sewer: Septic
Lot Depth: 153.11 Feet
Lot Frontage: 154.31 Feet
Lot Irregularities: 160.46 West Side, 176
Acres: .50-1.99
Zoning: A
Rooms
Room details for 8544 McBride Road, Hamilton Township
| Type | Dimensions | Description |
|---|---|---|
| Kitchen Main | 3.94 x 4.93 | Eat-In Kitchen, O/Looks Frontyard |
| Living Main | 3.94 x 8.38 | Picture Window, Combined W/Dining |
| Dining Main | 3.94 x 8.38 | Combined W/Living |
| Master Main | 3.30 x 3.94 | Broadloom |
| 2nd Br Main | 3.04 x 3.94 | Broadloom |
| 3rd Br Main | 2.79 x 3.94 | Broadloom |
| XXXXXXXX | XXX XX, XXXX |
XXXX XXX XXXX |
$XXX,XXX |
| XXX XX, XXXX |
XXXXXX XXX XXXX |
$XXX,XXX |
| XXXXXXXX XXXX | XXX XX, XXXX | $327,500 XXX XXXX |
| XXXXXXXX XXXXXX | XXX XX, XXXX | $329,900 XXX XXXX |

St. Joseph Catholic Elementary School
Elementary: CatholicDale Road Senior School
Elementary: PublicCamborne Public School
Elementary: PublicPlainville Public School
Elementary: PublicBaltimore Public School
Elementary: PublicTerry Fox Public School
Elementary: PublicPeterborough Collegiate and Vocational School
Secondary: PublicPort Hope High School
Secondary: PublicKenner Collegiate and Vocational Institute
Secondary: PublicHoly Cross Catholic Secondary School
Secondary: CatholicSt. Mary Catholic Secondary School
Secondary: CatholicCobourg Collegiate Institute
Secondary: Public

