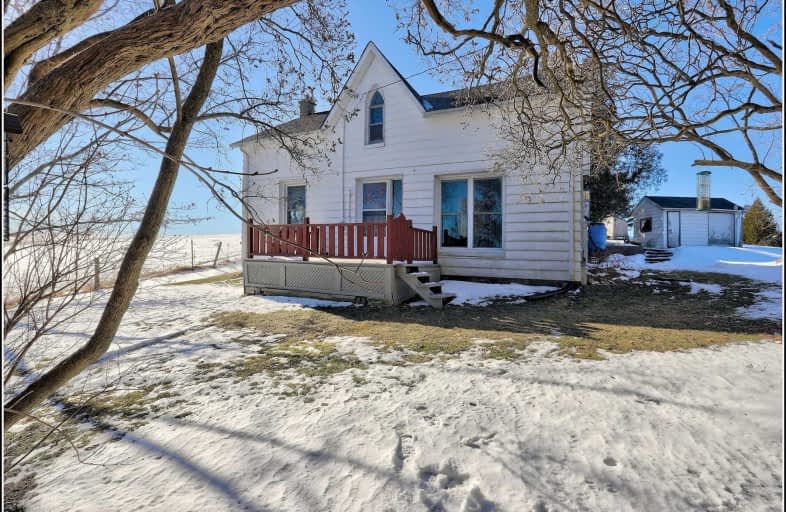Sold on Feb 13, 2021
Note: Property is not currently for sale or for rent.

-
Type: Detached
-
Style: 1 1/2 Storey
-
Lot Size: 177 x 0 Feet
-
Age: No Data
-
Taxes: $2,157 per year
-
Days on Site: 8 Days
-
Added: Feb 05, 2021 (1 week on market)
-
Updated:
-
Last Checked: 2 months ago
-
MLS®#: X5105728
-
Listed By: Re/max lakeshore realty inc., brokerage
Sited On The South Side Of Mcbride Rd, On One Of Northumberland's Most Picturesque Hilltops; This Charming Vintage 1 1/2 Story Country Home Features Spectacular, Panoramic Southern Views. The Home Needs Some Updating But It Is Spacious, Bright And Offers The Astute Buyer/Renovator A Singular Home Ownership Opportunity With Great Potential.
Extras
*Legal Con't* Nc308664; Hamilton Note: Showing Agents And Their Client(S) Must Review, Comply, Sign And Return The Two (2) Covid-19 "Showing Policy" And "Showing Protocol" Forms Fully Completed. A Copy Of Each Is Available In Doc's
Property Details
Facts for 8633 McBride Road, Hamilton Township
Status
Days on Market: 8
Last Status: Sold
Sold Date: Feb 13, 2021
Closed Date: Apr 15, 2021
Expiry Date: Jun 30, 2021
Sold Price: $480,200
Unavailable Date: Feb 13, 2021
Input Date: Feb 05, 2021
Prior LSC: Listing with no contract changes
Property
Status: Sale
Property Type: Detached
Style: 1 1/2 Storey
Area: Hamilton Township
Community: Rural Hamilton
Availability Date: Tba
Assessment Amount: $192,000
Assessment Year: 2021
Inside
Bedrooms: 4
Bathrooms: 1
Kitchens: 1
Rooms: 7
Den/Family Room: No
Air Conditioning: None
Fireplace: Yes
Washrooms: 1
Utilities
Electricity: Yes
Telephone: Available
Building
Basement: Crawl Space
Basement 2: Part Bsmt
Heat Type: Forced Air
Heat Source: Electric
Exterior: Alum Siding
Water Supply Type: Dug Well
Water Supply: Well
Special Designation: Unknown
Other Structures: Garden Shed
Other Structures: Workshop
Parking
Driveway: Private
Garage Spaces: 1
Garage Type: Attached
Covered Parking Spaces: 4
Total Parking Spaces: 5
Fees
Tax Year: 2020
Tax Legal Description: Pin:51109-0134(Lt) Pt Lt 15 Con 5 Hamilton As In *
Taxes: $2,157
Highlights
Feature: Clear View
Feature: Sloping
Land
Cross Street: Burnham/Mcbride
Municipality District: Hamilton Township
Fronting On: South
Parcel Number: 511090134
Pool: None
Sewer: Septic
Lot Frontage: 177 Feet
Lot Irregularities: Frontage And Depth Of
Zoning: Residential
Additional Media
- Virtual Tour: http://www.realtyservices.ca/x5105728
Rooms
Room details for 8633 McBride Road, Hamilton Township
| Type | Dimensions | Description |
|---|---|---|
| Living Main | 4.37 x 5.87 | |
| Kitchen Main | 3.40 x 4.72 | |
| Master Main | 3.56 x 3.35 | |
| Bathroom Main | 3.56 x 2.34 | 4 Pc Bath |
| 2nd Br 2nd | 5.08 x 3.18 | |
| 3rd Br 2nd | 3.73 x 3.33 | |
| 4th Br 2nd | 2.84 x 2.62 | |
| Office 2nd | 1.85 x 2.49 |
| XXXXXXXX | XXX XX, XXXX |
XXXX XXX XXXX |
$XXX,XXX |
| XXX XX, XXXX |
XXXXXX XXX XXXX |
$XXX,XXX | |
| XXXXXXXX | XXX XX, XXXX |
XXXX XXX XXXX |
$XXX,XXX |
| XXX XX, XXXX |
XXXXXX XXX XXXX |
$XXX,XXX |
| XXXXXXXX XXXX | XXX XX, XXXX | $480,200 XXX XXXX |
| XXXXXXXX XXXXXX | XXX XX, XXXX | $349,900 XXX XXXX |
| XXXXXXXX XXXX | XXX XX, XXXX | $215,000 XXX XXXX |
| XXXXXXXX XXXXXX | XXX XX, XXXX | $229,900 XXX XXXX |

St. Joseph Catholic Elementary School
Elementary: CatholicDale Road Senior School
Elementary: PublicCamborne Public School
Elementary: PublicPlainville Public School
Elementary: PublicBaltimore Public School
Elementary: PublicTerry Fox Public School
Elementary: PublicPeterborough Collegiate and Vocational School
Secondary: PublicPort Hope High School
Secondary: PublicKenner Collegiate and Vocational Institute
Secondary: PublicHoly Cross Catholic Secondary School
Secondary: CatholicSt. Mary Catholic Secondary School
Secondary: CatholicCobourg Collegiate Institute
Secondary: Public

