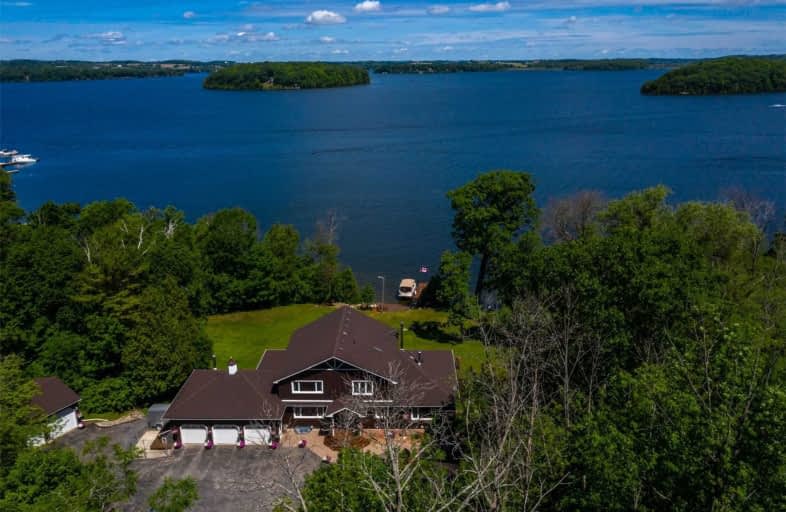Sold on Jul 17, 2020
Note: Property is not currently for sale or for rent.

-
Type: Detached
-
Style: Bungaloft
-
Size: 5000 sqft
-
Lot Size: 363.11 x 613 Feet
-
Age: No Data
-
Taxes: $8,607 per year
-
Days on Site: 16 Days
-
Added: Jul 01, 2020 (2 weeks on market)
-
Updated:
-
Last Checked: 2 months ago
-
MLS®#: X4814220
-
Listed By: Royal lepage proalliance realty, brokerage
5-Acre Waterfront Haven W/375' Of Shoreline. Firepit, Walking Trails, Decks. 5000+ Sqft Custom Executive Home W/2-Storey Panoramic Lake Views From Open Concept Entertaining Space. Main Floor Master Retreat W/Double-Walkout, Whirlpool Ensuite. Guest Suite Overlooking The Lake, Plus Games Room & Rec Room In Walkout Lower Level. Don't Forget Ice Fishing & Snowmobiling, And Then Warm Up By The Woodstoves!
Extras
Check Out Mls 268807 For More Detailed Information
Property Details
Facts for 8656 Church Hill Road, Hamilton Township
Status
Days on Market: 16
Last Status: Sold
Sold Date: Jul 17, 2020
Closed Date: Aug 19, 2020
Expiry Date: Dec 31, 2020
Sold Price: $1,870,000
Unavailable Date: Jul 17, 2020
Input Date: Jul 02, 2020
Property
Status: Sale
Property Type: Detached
Style: Bungaloft
Size (sq ft): 5000
Area: Hamilton Township
Community: Rural Hamilton
Availability Date: Tbd
Inside
Bedrooms: 3
Bedrooms Plus: 1
Bathrooms: 4
Kitchens: 1
Kitchens Plus: 1
Rooms: 12
Den/Family Room: Yes
Air Conditioning: Central Air
Fireplace: Yes
Laundry Level: Main
Washrooms: 4
Utilities
Electricity: Yes
Gas: No
Cable: No
Telephone: Yes
Building
Basement: Fin W/O
Basement 2: Full
Heat Type: Forced Air
Heat Source: Propane
Exterior: Wood
Water Supply Type: Drilled Well
Water Supply: Well
Special Designation: Other
Other Structures: Workshop
Parking
Driveway: Pvt Double
Garage Spaces: 6
Garage Type: Attached
Covered Parking Spaces: 10
Total Parking Spaces: 16
Fees
Tax Year: 2020
Tax Legal Description: Pt Lt 15-16 Con 9 Hamilton Pt 2 39R6726; Hamilton
Taxes: $8,607
Highlights
Feature: Clear View
Feature: Lake Access
Feature: Part Cleared
Feature: Sloping
Feature: Waterfront
Feature: Wooded/Treed
Land
Cross Street: Kelly Rd/Plank Rd
Municipality District: Hamilton Township
Fronting On: North
Pool: None
Sewer: Septic
Lot Depth: 613 Feet
Lot Frontage: 363.11 Feet
Acres: 5-9.99
Waterfront: Direct
Water Body Name: Rice
Water Body Type: Lake
Water Frontage: 115
Access To Property: Private Docking
Access To Property: Yr Rnd Municpal Rd
Easements Restrictions: Moraine
Water Features: Dock
Water Features: Stairs To Watrfrnt
Shoreline: Clean
Shoreline: Rocky
Shoreline Allowance: None
Shoreline Exposure: N
Alternative Power: Generator-Wired
Rural Services: Electrical
Rural Services: Garbage Pickup
Rural Services: Internet High Spd
Rural Services: Recycling Pckup
Rural Services: Telephone
Additional Media
- Virtual Tour: https://www.youtube.com/watch?v=-xy8oQoTPMQ&feature=youtu.be
Rooms
Room details for 8656 Church Hill Road, Hamilton Township
| Type | Dimensions | Description |
|---|---|---|
| Kitchen Main | 5.28 x 5.38 | B/I Appliances, Centre Island, Eat-In Kitchen |
| Great Rm Main | 5.18 x 9.45 | W/O To Deck, Cathedral Ceiling, Wood Stove |
| Dining Main | 3.15 x 4.62 | W/O To Deck, French Doors, North View |
| Master Main | 4.52 x 4.55 | W/O To Deck, W/I Closet, 4 Pc Ensuite |
| 2nd Br Main | 3.66 x 6.05 | South View |
| Kitchen 2nd | 2.13 x 4.57 | B/I Appliances, O/Looks Frontyard, O/Looks Living |
| Living 2nd | 3.05 x 4.57 | North View, Overlook Water |
| 3rd Br 2nd | 2.92 x 5.16 | South View, Double Closet |
| Family Bsmt | 5.28 x 10.67 | W/O To Deck, W/O To Water, Wood Stove |
| Games Bsmt | 5.03 x 7.67 | |
| Office Bsmt | 3.05 x 4.52 | B/I Desk, Overlook Water |
| 4th Br Bsmt | 3.66 x 4.98 | Overlook Water, North View |

| XXXXXXXX | XXX XX, XXXX |
XXXX XXX XXXX |
$X,XXX,XXX |
| XXX XX, XXXX |
XXXXXX XXX XXXX |
$X,XXX,XXX | |
| XXXXXXXX | XXX XX, XXXX |
XXXXXXX XXX XXXX |
|
| XXX XX, XXXX |
XXXXXX XXX XXXX |
$X,XXX,XXX | |
| XXXXXXXX | XXX XX, XXXX |
XXXXXXX XXX XXXX |
|
| XXX XX, XXXX |
XXXXXX XXX XXXX |
$X,XXX,XXX | |
| XXXXXXXX | XXX XX, XXXX |
XXXXXXXX XXX XXXX |
|
| XXX XX, XXXX |
XXXXXX XXX XXXX |
$X,XXX,XXX |
| XXXXXXXX XXXX | XXX XX, XXXX | $1,870,000 XXX XXXX |
| XXXXXXXX XXXXXX | XXX XX, XXXX | $1,995,000 XXX XXXX |
| XXXXXXXX XXXXXXX | XXX XX, XXXX | XXX XXXX |
| XXXXXXXX XXXXXX | XXX XX, XXXX | $1,995,000 XXX XXXX |
| XXXXXXXX XXXXXXX | XXX XX, XXXX | XXX XXXX |
| XXXXXXXX XXXXXX | XXX XX, XXXX | $2,500,000 XXX XXXX |
| XXXXXXXX XXXXXXXX | XXX XX, XXXX | XXX XXXX |
| XXXXXXXX XXXXXX | XXX XX, XXXX | $2,800,000 XXX XXXX |

Dale Road Senior School
Elementary: PublicCamborne Public School
Elementary: PublicPlainville Public School
Elementary: PublicBaltimore Public School
Elementary: PublicNorth Shore Public School
Elementary: PublicTerry Fox Public School
Elementary: PublicPeterborough Collegiate and Vocational School
Secondary: PublicPort Hope High School
Secondary: PublicKenner Collegiate and Vocational Institute
Secondary: PublicHoly Cross Catholic Secondary School
Secondary: CatholicSt. Mary Catholic Secondary School
Secondary: CatholicCobourg Collegiate Institute
Secondary: Public- 3 bath
- 3 bed
- 2500 sqft
5506 Rice Lake Scenic Drive, Hamilton Township, Ontario • K0K 2E0 • Rural Hamilton


