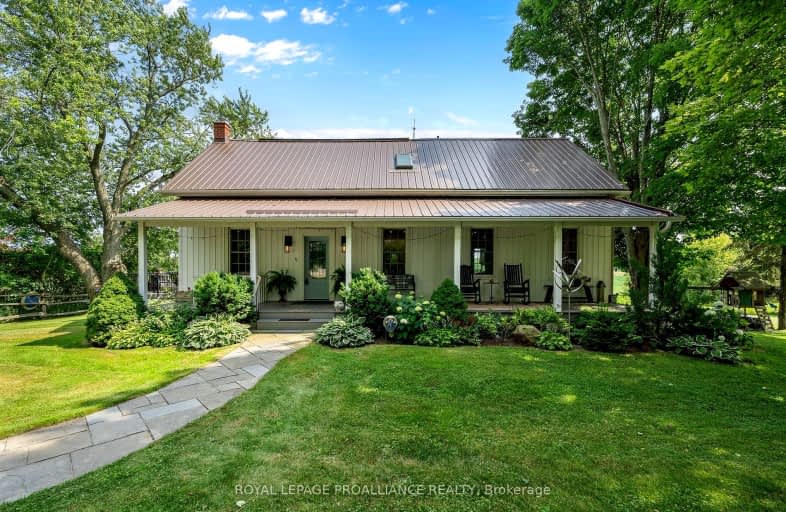Car-Dependent
- Almost all errands require a car.
1
/100
Somewhat Bikeable
- Almost all errands require a car.
15
/100

St. Joseph Catholic Elementary School
Elementary: Catholic
10.40 km
Dale Road Senior School
Elementary: Public
6.82 km
Camborne Public School
Elementary: Public
3.61 km
Plainville Public School
Elementary: Public
4.35 km
Baltimore Public School
Elementary: Public
6.61 km
Terry Fox Public School
Elementary: Public
10.15 km
Peterborough Collegiate and Vocational School
Secondary: Public
28.47 km
Port Hope High School
Secondary: Public
15.18 km
Kenner Collegiate and Vocational Institute
Secondary: Public
25.45 km
Holy Cross Catholic Secondary School
Secondary: Catholic
26.53 km
St. Mary Catholic Secondary School
Secondary: Catholic
9.81 km
Cobourg Collegiate Institute
Secondary: Public
12.44 km
-
Cobourg Conservation Area
700 William St, Cobourg ON K9A 4X5 10.66km -
Rotary Park
Cobourg ON 11km -
Cobourg Dog Park
520 William St, Cobourg ON K9A 0K1 11.03km
-
HODL Bitcoin ATM - Shell
1154 Division St, Cobourg ON K9A 5Y5 9.86km -
TD Bank Financial Group
1011 Division St, Cobourg ON K9A 4J9 10.01km -
TD Canada Trust Branch and ATM
990 Division St, Cobourg ON K9A 5J5 10.19km


