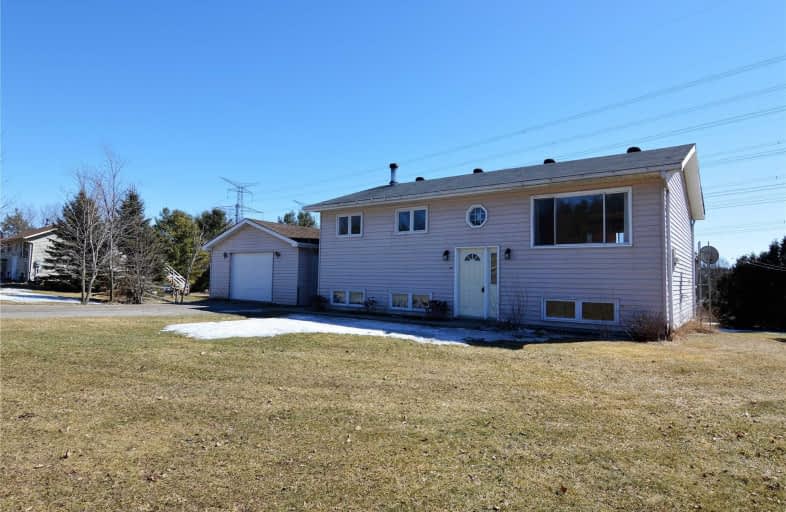Sold on Apr 18, 2019
Note: Property is not currently for sale or for rent.

-
Type: Detached
-
Style: Bungalow-Raised
-
Size: 1500 sqft
-
Lot Size: 150 x 218.72 Feet
-
Age: 16-30 years
-
Taxes: $2,984 per year
-
Days on Site: 22 Days
-
Added: Mar 27, 2019 (3 weeks on market)
-
Updated:
-
Last Checked: 2 months ago
-
MLS®#: X4394836
-
Listed By: Century 21 all-pro realty (1993) ltd., brokerage
Bright, Open Concept Raised Bungalow Featuring 3 Beds & 2 Full Baths. South Facing Kitchen W Lg Deck. Efficiently Heated W Airtight Woodstove. Freshly Painted Ll With Lg Rec Rm W Walkout, Utility Rm & Newly Renovated 4 Pc Bath.Loc On Quiet Dead End On .78 Acres. Det Heated Garage (20X24) & Lg Workshop (20X40). Wheelchair Access To Home, 12 Mins To 401 And 18 Mins To Downtown Cobourg.
Extras
Incl: Dishwasher, Dryer, Microwave, Refrigerator, Stove, Washer, Freezer, Garage Door Opener, Satellite Dish, Smoke Detector, Tv Tower/Antenna, Window Coverings Welders Bench Cabinets In Workshop, Bbq, Wood For Woodstove. Excl: None
Property Details
Facts for 9327 Cherry Lane, Hamilton Township
Status
Days on Market: 22
Last Status: Sold
Sold Date: Apr 18, 2019
Closed Date: Jun 10, 2019
Expiry Date: Jul 27, 2019
Sold Price: $416,250
Unavailable Date: Apr 18, 2019
Input Date: Mar 27, 2019
Property
Status: Sale
Property Type: Detached
Style: Bungalow-Raised
Size (sq ft): 1500
Age: 16-30
Area: Hamilton Township
Community: Baltimore
Availability Date: Tbd
Inside
Bedrooms: 3
Bathrooms: 2
Kitchens: 1
Rooms: 9
Den/Family Room: No
Air Conditioning: None
Fireplace: Yes
Laundry Level: Lower
Washrooms: 2
Utilities
Electricity: Yes
Telephone: Yes
Building
Basement: Full
Basement 2: Part Fin
Heat Type: Baseboard
Heat Source: Electric
Exterior: Vinyl Siding
UFFI: No
Water Supply Type: Drilled Well
Water Supply: Well
Physically Handicapped-Equipped: Y
Special Designation: Unknown
Other Structures: Workshop
Parking
Driveway: Pvt Double
Garage Spaces: 1
Garage Type: Detached
Covered Parking Spaces: 6
Fees
Tax Year: 2019
Tax Legal Description: Pt Lt 7 Con 6 Hamilton Pt 1, 39R3794
Taxes: $2,984
Highlights
Feature: Grnbelt/Cons
Feature: Sloping
Land
Cross Street: Harwood Rd/Cherry La
Municipality District: Hamilton Township
Fronting On: South
Parcel Number: 511250154
Pool: None
Sewer: Septic
Lot Depth: 218.72 Feet
Lot Frontage: 150 Feet
Acres: .50-1.99
Zoning: Residential
Waterfront: None
Rooms
Room details for 9327 Cherry Lane, Hamilton Township
| Type | Dimensions | Description |
|---|---|---|
| Kitchen Main | 3.57 x 5.30 | Combined W/Dining, Open Concept |
| Living Main | 4.21 x 4.57 | |
| Bathroom Main | 1.25 x 3.11 | 3 Pc Bath |
| Master Main | 3.14 x 3.90 | |
| 2nd Br Main | 2.68 x 3.44 | |
| 3rd Br Main | 2.17 x 3.47 | |
| Rec Lower | 7.19 x 7.86 | Open Concept, W/O To Balcony |
| Bathroom Lower | 1.25 x 3.35 | 4 Pc Bath |
| Utility Lower | 3.51 x 4.15 |
| XXXXXXXX | XXX XX, XXXX |
XXXX XXX XXXX |
$XXX,XXX |
| XXX XX, XXXX |
XXXXXX XXX XXXX |
$XXX,XXX | |
| XXXXXXXX | XXX XX, XXXX |
XXXXXXX XXX XXXX |
|
| XXX XX, XXXX |
XXXXXX XXX XXXX |
$XXX,XXX | |
| XXXXXXXX | XXX XX, XXXX |
XXXX XXX XXXX |
$XXX,XXX |
| XXX XX, XXXX |
XXXXXX XXX XXXX |
$XXX,XXX |
| XXXXXXXX XXXX | XXX XX, XXXX | $124,000 XXX XXXX |
| XXXXXXXX XXXXXX | XXX XX, XXXX | $129,900 XXX XXXX |
| XXXXXXXX XXXXXXX | XXX XX, XXXX | XXX XXXX |
| XXXXXXXX XXXXXX | XXX XX, XXXX | $123,900 XXX XXXX |
| XXXXXXXX XXXX | XXX XX, XXXX | $416,250 XXX XXXX |
| XXXXXXXX XXXXXX | XXX XX, XXXX | $449,900 XXX XXXX |

St. Joseph Catholic Elementary School
Elementary: CatholicDale Road Senior School
Elementary: PublicCamborne Public School
Elementary: PublicPlainville Public School
Elementary: PublicBaltimore Public School
Elementary: PublicTerry Fox Public School
Elementary: PublicPeterborough Collegiate and Vocational School
Secondary: PublicPort Hope High School
Secondary: PublicKenner Collegiate and Vocational Institute
Secondary: PublicHoly Cross Catholic Secondary School
Secondary: CatholicSt. Mary Catholic Secondary School
Secondary: CatholicCobourg Collegiate Institute
Secondary: Public

