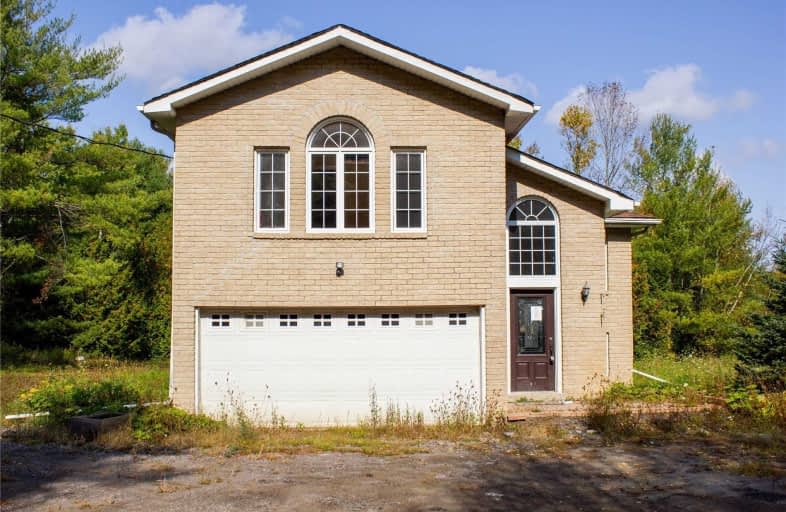Sold on Dec 01, 2020
Note: Property is not currently for sale or for rent.

-
Type: Detached
-
Style: Bungaloft
-
Lot Size: 220 x 415 Feet
-
Age: No Data
-
Taxes: $3,865 per year
-
Days on Site: 9 Days
-
Added: Nov 22, 2020 (1 week on market)
-
Updated:
-
Last Checked: 3 months ago
-
MLS®#: X4996989
-
Listed By: Royal heritage realty ltd., brokerage
Detached Bungaloft With 3+2 Bedrooms. Master On Upper Level With 5Pc Ensuite. 2 Bedrooms On Main Level And 4Pc Bathroom. Large Open Concept Kitchen, Living Room And Family Room With 2 Walkouts To Balcony Overlooking Rear Yard. Walk-Out Basement Has 2nd Kitchen, 2 Bedrooms, Large Living Area, 3Pc Bath And Storage Area.
Extras
Nestled On A Large Country Lot On A Quiet Road With Nice Homes.
Property Details
Facts for 9398 Turk Road, Hamilton Township
Status
Days on Market: 9
Last Status: Sold
Sold Date: Dec 01, 2020
Closed Date: Dec 17, 2020
Expiry Date: Feb 22, 2021
Sold Price: $555,500
Unavailable Date: Dec 01, 2020
Input Date: Nov 22, 2020
Prior LSC: Listing with no contract changes
Property
Status: Sale
Property Type: Detached
Style: Bungaloft
Area: Hamilton Township
Community: Baltimore
Availability Date: Immed/Tba
Inside
Bedrooms: 3
Bedrooms Plus: 2
Bathrooms: 3
Kitchens: 1
Kitchens Plus: 1
Rooms: 7
Den/Family Room: Yes
Air Conditioning: Central Air
Fireplace: Yes
Washrooms: 3
Building
Basement: Full
Basement 2: Part Fin
Heat Type: Forced Air
Heat Source: Propane
Exterior: Brick
Water Supply: Well
Special Designation: Unknown
Parking
Driveway: Private
Garage Spaces: 2
Garage Type: Built-In
Covered Parking Spaces: 4
Total Parking Spaces: 5
Fees
Tax Year: 2020
Tax Legal Description: Con 6 Pt Lot 6 Rp 39R3367 Part 2
Taxes: $3,865
Land
Cross Street: Harwood Rd/Turk Rd
Municipality District: Hamilton Township
Fronting On: North
Pool: None
Sewer: Septic
Lot Depth: 415 Feet
Lot Frontage: 220 Feet
Acres: 2-4.99
Rooms
Room details for 9398 Turk Road, Hamilton Township
| Type | Dimensions | Description |
|---|---|---|
| Kitchen Main | 4.51 x 5.02 | |
| Dining Main | 2.57 x 4.51 | W/O To Deck |
| Family Main | 3.29 x 4.64 | W/O To Deck |
| Living Main | 4.51 x 5.98 | |
| 2nd Br Main | 2.78 x 3.75 | Double Closet, Window |
| 3rd Br Main | 2.93 x 3.41 | Double Closet, Window |
| Master Upper | 4.05 x 4.46 | His/Hers Closets, 5 Pc Ensuite, Window |
| Kitchen Bsmt | 3.06 x 5.00 | Ceramic Floor |
| Rec Bsmt | 4.44 x 8.53 | Laminate, Walk-Out, Fireplace |
| 4th Br Bsmt | 3.64 x 4.40 | |
| 5th Br Bsmt | 3.02 x 4.45 | Unfinished |
| XXXXXXXX | XXX XX, XXXX |
XXXX XXX XXXX |
$XXX,XXX |
| XXX XX, XXXX |
XXXXXX XXX XXXX |
$XXX,XXX | |
| XXXXXXXX | XXX XX, XXXX |
XXXXXXXX XXX XXXX |
|
| XXX XX, XXXX |
XXXXXX XXX XXXX |
$XXX,XXX | |
| XXXXXXXX | XXX XX, XXXX |
XXXX XXX XXXX |
$XXX,XXX |
| XXX XX, XXXX |
XXXXXX XXX XXXX |
$XXX,XXX |
| XXXXXXXX XXXX | XXX XX, XXXX | $310,000 XXX XXXX |
| XXXXXXXX XXXXXX | XXX XX, XXXX | $310,000 XXX XXXX |
| XXXXXXXX XXXXXXXX | XXX XX, XXXX | XXX XXXX |
| XXXXXXXX XXXXXX | XXX XX, XXXX | $159,900 XXX XXXX |
| XXXXXXXX XXXX | XXX XX, XXXX | $555,500 XXX XXXX |
| XXXXXXXX XXXXXX | XXX XX, XXXX | $474,900 XXX XXXX |

St. Joseph Catholic Elementary School
Elementary: CatholicDale Road Senior School
Elementary: PublicCamborne Public School
Elementary: PublicPlainville Public School
Elementary: PublicBaltimore Public School
Elementary: PublicTerry Fox Public School
Elementary: PublicPeterborough Collegiate and Vocational School
Secondary: PublicPort Hope High School
Secondary: PublicKenner Collegiate and Vocational Institute
Secondary: PublicHoly Cross Catholic Secondary School
Secondary: CatholicSt. Mary Catholic Secondary School
Secondary: CatholicCobourg Collegiate Institute
Secondary: Public

