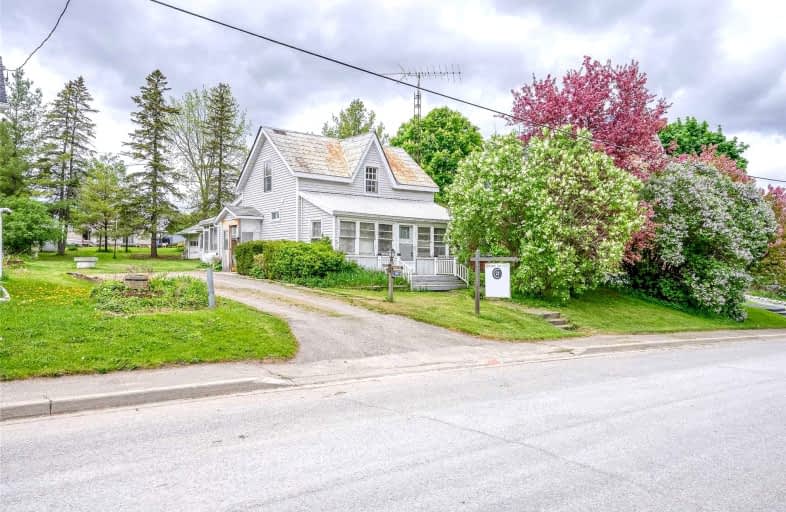
Merwin Greer School
Elementary: Public
1.79 km
St. Joseph Catholic Elementary School
Elementary: Catholic
2.16 km
St. Michael Catholic Elementary School
Elementary: Catholic
0.67 km
Burnham School
Elementary: Public
2.17 km
Notre Dame Catholic Elementary School
Elementary: Catholic
2.37 km
C R Gummow School
Elementary: Public
0.97 km
Peterborough Collegiate and Vocational School
Secondary: Public
40.93 km
Port Hope High School
Secondary: Public
11.77 km
Kenner Collegiate and Vocational Institute
Secondary: Public
37.84 km
Holy Cross Catholic Secondary School
Secondary: Catholic
38.78 km
St. Mary Catholic Secondary School
Secondary: Catholic
2.71 km
Cobourg Collegiate Institute
Secondary: Public
0.86 km



