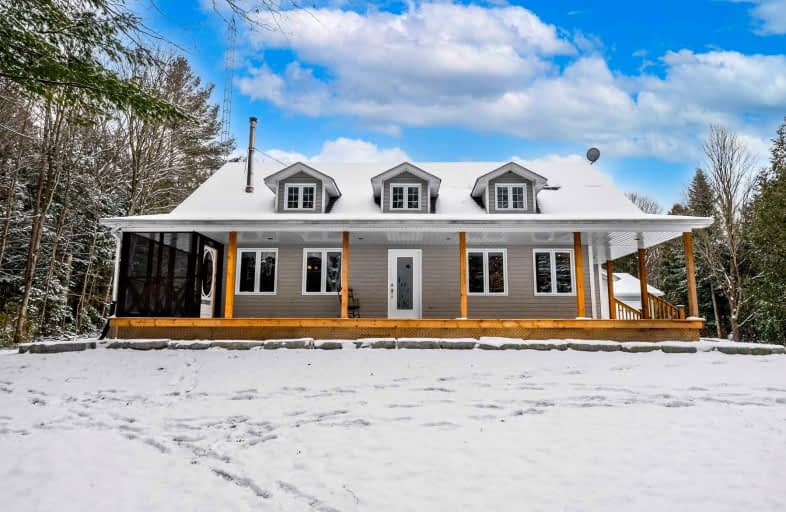Sold on Jan 14, 2023
Note: Property is not currently for sale or for rent.

-
Type: Detached
-
Style: 1 1/2 Storey
-
Size: 2000 sqft
-
Lot Size: 200 x 440 Acres
-
Age: 16-30 years
-
Taxes: $5,693 per year
-
Days on Site: 32 Days
-
Added: Dec 13, 2022 (1 month on market)
-
Updated:
-
Last Checked: 2 months ago
-
MLS®#: X5850458
-
Listed By: Re/max hallmark first group realty ltd., brokerage
Situated On Two Acres Located On A Quiet Dead-End Road W/ The Northumberland Forest Trial System Steps From Your Door. The Inviting L/R Has Vaulted Ceilings & Bright D/R W/ Large Windows That Showcase Incredible Forested Views. Spacious Eat-In Kitchen W/ Abundant Storage & Prep Space, Built-In S/S Appliances, & An Informal Dining Area W/ Walkout. The M/F Features A Bedroom W/ Full Semi-Ensuite Bathroom, Front Office W/ Vaulted Ceiling, & Convenient Laundry Room. The Primary Suite Inhabits Entire 2nd Floor Loft, W/ Skylights & Full Ensuite W/ A Separate Shower & Soaker Tub. The L/L Features Rec Room W/ A Wood Stove, Games Room, Bedroom W/ Built-Ins, & Guest Bathroom. Enjoy Two Acres Of Private Tree-Lined Property Surrounded By Perennial Gardens & Rock Landscaping. The Interlocking Patio Is The Perfect Spot For Entertaining In Warmer Months, Overlooking The Sprawling Backyard & A Fire Pit.
Extras
Enjoy Hiking, Atv, & Incredible Forest Exploration All At Your Fingertips. Moments From Cobourg & Amenities W/ Easy Access To The 401. Don't Miss Your Opportunity To View This Home In Person. Book Your Tour Today!
Property Details
Facts for 9671 Turk Road, Hamilton Township
Status
Days on Market: 32
Last Status: Sold
Sold Date: Jan 14, 2023
Closed Date: Apr 06, 2023
Expiry Date: Apr 13, 2023
Sold Price: $970,000
Unavailable Date: Jan 14, 2023
Input Date: Dec 13, 2022
Property
Status: Sale
Property Type: Detached
Style: 1 1/2 Storey
Size (sq ft): 2000
Age: 16-30
Area: Hamilton Township
Community: Baltimore
Availability Date: 90+ Days
Assessment Amount: $487,000
Assessment Year: 2016
Inside
Bedrooms: 2
Bedrooms Plus: 1
Bathrooms: 3
Kitchens: 1
Rooms: 14
Den/Family Room: No
Air Conditioning: Central Air
Fireplace: Yes
Laundry Level: Main
Central Vacuum: Y
Washrooms: 3
Utilities
Electricity: Yes
Gas: No
Cable: No
Telephone: Available
Building
Basement: Finished
Heat Type: Forced Air
Heat Source: Oil
Exterior: Vinyl Siding
Elevator: N
UFFI: No
Water Supply Type: Drilled Well
Water Supply: Well
Special Designation: Unknown
Other Structures: Workshop
Parking
Driveway: Pvt Double
Garage Spaces: 4
Garage Type: Attached
Covered Parking Spaces: 6
Total Parking Spaces: 10
Fees
Tax Year: 2022
Tax Legal Description: Part Lot 3, Concession 5, Hamilton, Part 2, ***
Taxes: $5,693
Highlights
Feature: Golf
Feature: Hospital
Feature: Place Of Worship
Feature: Rec Centre
Feature: School Bus Route
Feature: Wooded/Treed
Land
Cross Street: Minnie Road
Municipality District: Hamilton Township
Fronting On: South
Parcel Number: 511110132
Pool: None
Sewer: Sewers
Lot Depth: 440 Acres
Lot Frontage: 200 Acres
Lot Irregularities: Yes
Acres: 2-4.99
Zoning: Re
Waterfront: None
Additional Media
- Virtual Tour: https://maddoxmedia.ca/9671-turk-road/
Rooms
Room details for 9671 Turk Road, Hamilton Township
| Type | Dimensions | Description |
|---|---|---|
| Living Main | 4.88 x 3.86 | |
| Dining Main | 3.48 x 4.01 | |
| Kitchen Main | 3.99 x 3.07 | |
| Laundry Main | 2.40 x 2.19 | |
| Br Main | 3.86 x 2.34 | |
| Bathroom Main | 2.79 x 2.13 | Semi Ensuite, 4 Pc Ensuite |
| Prim Bdrm 2nd | 3.81 x 8.97 | |
| Bathroom 2nd | 3.73 x 3.15 | 5 Pc Ensuite |
| Office Main | 3.40 x 3.40 | |
| Powder Rm Bsmt | 0.94 x 1.45 | 2 Pc Bath |
| Rec Bsmt | 5.31 x 4.44 | |
| Br Bsmt | 3.71 x 3.25 |
| XXXXXXXX | XXX XX, XXXX |
XXXX XXX XXXX |
$XXX,XXX |
| XXX XX, XXXX |
XXXXXX XXX XXXX |
$XXX,XXX | |
| XXXXXXXX | XXX XX, XXXX |
XXXX XXX XXXX |
$XXX,XXX |
| XXX XX, XXXX |
XXXXXX XXX XXXX |
$XXX,XXX | |
| XXXXXXXX | XXX XX, XXXX |
XXXX XXX XXXX |
$XXX,XXX |
| XXX XX, XXXX |
XXXXXX XXX XXXX |
$XXX,XXX |
| XXXXXXXX XXXX | XXX XX, XXXX | $970,000 XXX XXXX |
| XXXXXXXX XXXXXX | XXX XX, XXXX | $995,000 XXX XXXX |
| XXXXXXXX XXXX | XXX XX, XXXX | $213,500 XXX XXXX |
| XXXXXXXX XXXXXX | XXX XX, XXXX | $229,000 XXX XXXX |
| XXXXXXXX XXXX | XXX XX, XXXX | $550,000 XXX XXXX |
| XXXXXXXX XXXXXX | XXX XX, XXXX | $555,000 XXX XXXX |

St. Joseph Catholic Elementary School
Elementary: CatholicDale Road Senior School
Elementary: PublicCamborne Public School
Elementary: PublicPlainville Public School
Elementary: PublicBaltimore Public School
Elementary: PublicTerry Fox Public School
Elementary: PublicPeterborough Collegiate and Vocational School
Secondary: PublicPort Hope High School
Secondary: PublicKenner Collegiate and Vocational Institute
Secondary: PublicHoly Cross Catholic Secondary School
Secondary: CatholicSt. Mary Catholic Secondary School
Secondary: CatholicCobourg Collegiate Institute
Secondary: Public

