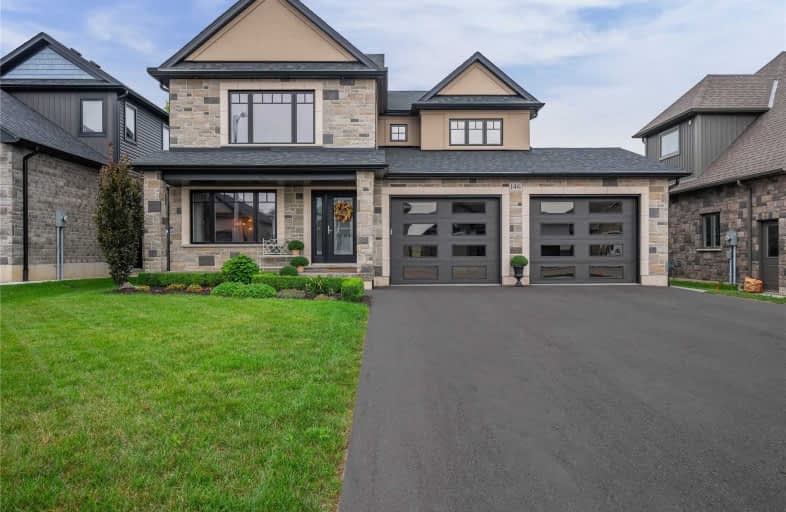Sold on Oct 20, 2020
Note: Property is not currently for sale or for rent.

-
Type: Detached
-
Style: 2-Storey
-
Size: 3000 sqft
-
Lot Size: 55.77 x 155.94 Feet
-
Age: 0-5 years
-
Taxes: $6,062 per year
-
Days on Site: 48 Days
-
Added: Sep 02, 2020 (1 month on market)
-
Updated:
-
Last Checked: 2 months ago
-
MLS®#: X4895787
-
Listed By: The agency, brokerage
Custom Model Home, 3 Years New, Built By Candue Homes Is The Main Showstopper In This Hanover Neighbourhood! 2 Storey Home, 2330 Sqft + Fnshd Bsmnt - Quality Finishes, Tons Of Ntrl Light & Excellent Layout. Huge, Bright Kitchen Complete W' Barzotti Cabinets, Solid Grnit Contr Tops & Island, Dining/Sitting Area With Nturl Gas Fireplace, Main Flr Family Rm - Eng Hardwd Flrs To. All Bdrms Grt Sz, W' Gorg Master & Ensuite. Smrt Nst Thermo. A Must See!
Extras
Air Exchanger,Ss Samsung App: Dishwasher, Fridge, Stove, Washer & Dryer. Fireplace, Owned Hwt. All Elfs & Window Coverings, Smrt Nst Thermo. 35X12 Composite Deck, Big Backyard - 2Hrs To To,45Min Kincardine Highways,Schools,Shops,Parks.
Property Details
Facts for 146 17th Avenue A Avenue East, Hanover
Status
Days on Market: 48
Last Status: Sold
Sold Date: Oct 20, 2020
Closed Date: Dec 01, 2020
Expiry Date: Dec 31, 2020
Sold Price: $700,000
Unavailable Date: Oct 20, 2020
Input Date: Sep 02, 2020
Property
Status: Sale
Property Type: Detached
Style: 2-Storey
Size (sq ft): 3000
Age: 0-5
Area: Hanover
Community: Hanover
Availability Date: 30/60/Tba
Assessment Amount: $446,000
Assessment Year: 2016
Inside
Bedrooms: 5
Bathrooms: 4
Kitchens: 1
Rooms: 8
Den/Family Room: Yes
Air Conditioning: Central Air
Fireplace: Yes
Laundry Level: Upper
Washrooms: 4
Utilities
Electricity: Yes
Gas: Yes
Cable: Yes
Telephone: Yes
Building
Basement: Finished
Heat Type: Forced Air
Heat Source: Gas
Exterior: Brick
Exterior: Stone
Energy Certificate: Y
Water Supply: Municipal
Special Designation: Unknown
Parking
Driveway: Private
Garage Spaces: 2
Garage Type: Attached
Covered Parking Spaces: 4
Total Parking Spaces: 6
Fees
Tax Year: 2020
Tax Legal Description: Lot 21, Plan 16M50 Town Of Hanover
Taxes: $6,062
Highlights
Feature: Beach
Feature: Cul De Sac
Feature: Hospital
Feature: Park
Feature: School
Feature: Skiing
Land
Cross Street: 18th Ave And 1st St
Municipality District: Hanover
Fronting On: East
Parcel Number: 372111001
Pool: None
Sewer: Sewers
Lot Depth: 155.94 Feet
Lot Frontage: 55.77 Feet
Acres: < .50
Zoning: Y
Additional Media
- Virtual Tour: https://14617thave.showthisproperty.com/mls
Rooms
Room details for 146 17th Avenue A Avenue East, Hanover
| Type | Dimensions | Description |
|---|---|---|
| Living Main | - | Open Concept, Hardwood Floor, Window |
| Dining Main | - | Gas Fireplace, Combined W/Kitchen, Hardwood Floor |
| Kitchen Main | - | Centre Island, Granite Counter, W/O To Deck |
| Master 2nd | - | 5 Pc Ensuite, Hardwood Floor, W/I Closet |
| 2nd Br 2nd | - | Hardwood Floor, Window, Closet |
| 3rd Br 2nd | - | Hardwood Floor, Window, Closet |
| 4th Br 2nd | - | Hardwood Floor, Window, Closet |
| 5th Br Bsmt | - | Finished, Laminate, Window |
| Office Bsmt | - | Finished, Laminate, Pot Lights |
| XXXXXXXX | XXX XX, XXXX |
XXXX XXX XXXX |
$XXX,XXX |
| XXX XX, XXXX |
XXXXXX XXX XXXX |
$XXX,XXX |
| XXXXXXXX XXXX | XXX XX, XXXX | $700,000 XXX XXXX |
| XXXXXXXX XXXXXX | XXX XX, XXXX | $699,000 XXX XXXX |

John Diefenbaker Senior School
Elementary: PublicDawnview Public School
Elementary: PublicNormanby Community School
Elementary: PublicHoly Family Separate School
Elementary: CatholicWalkerton District Community School
Elementary: PublicHanover Heights Community School
Elementary: PublicWalkerton District Community School
Secondary: PublicWellington Heights Secondary School
Secondary: PublicNorwell District Secondary School
Secondary: PublicSacred Heart High School
Secondary: CatholicJohn Diefenbaker Senior School
Secondary: PublicF E Madill Secondary School
Secondary: Public- 3 bath
- 5 bed
- 2000 sqft



