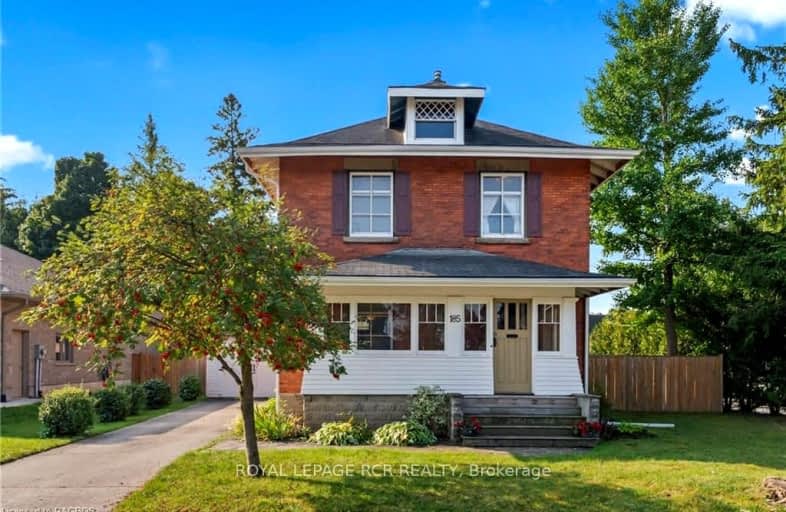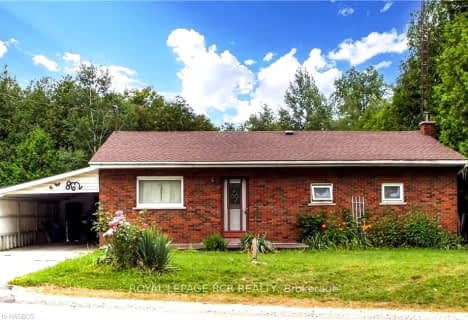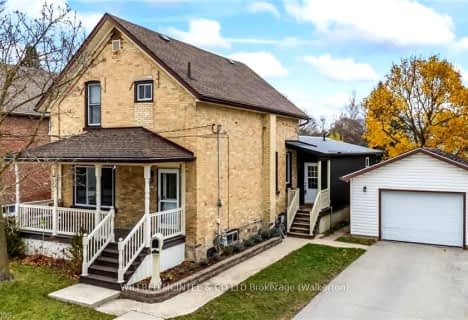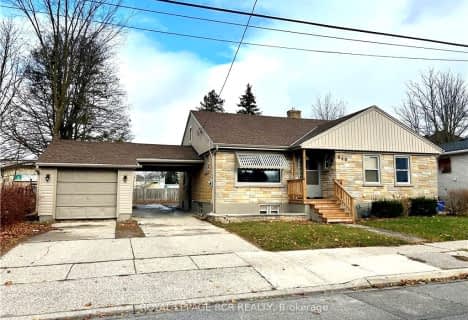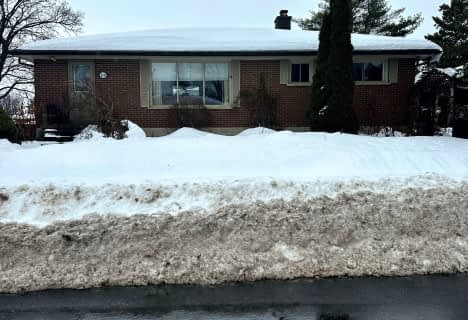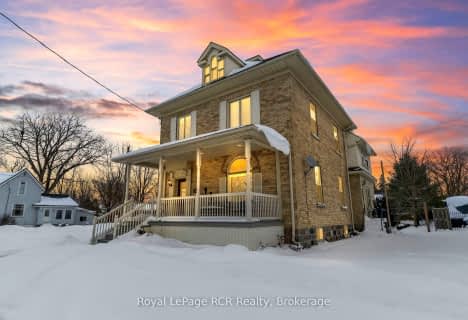Very Walkable
- Most errands can be accomplished on foot.
88
/100
Bikeable
- Some errands can be accomplished on bike.
57
/100

John Diefenbaker Senior School
Elementary: Public
0.21 km
Dawnview Public School
Elementary: Public
1.02 km
St Teresa of Calcutta Catholic School
Elementary: Catholic
10.04 km
Holy Family Separate School
Elementary: Catholic
0.51 km
Walkerton District Community School
Elementary: Public
9.95 km
Hanover Heights Community School
Elementary: Public
1.01 km
Walkerton District Community School
Secondary: Public
9.95 km
Wellington Heights Secondary School
Secondary: Public
29.53 km
Norwell District Secondary School
Secondary: Public
38.21 km
Sacred Heart High School
Secondary: Catholic
9.29 km
John Diefenbaker Senior School
Secondary: Public
0.29 km
F E Madill Secondary School
Secondary: Public
37.00 km
