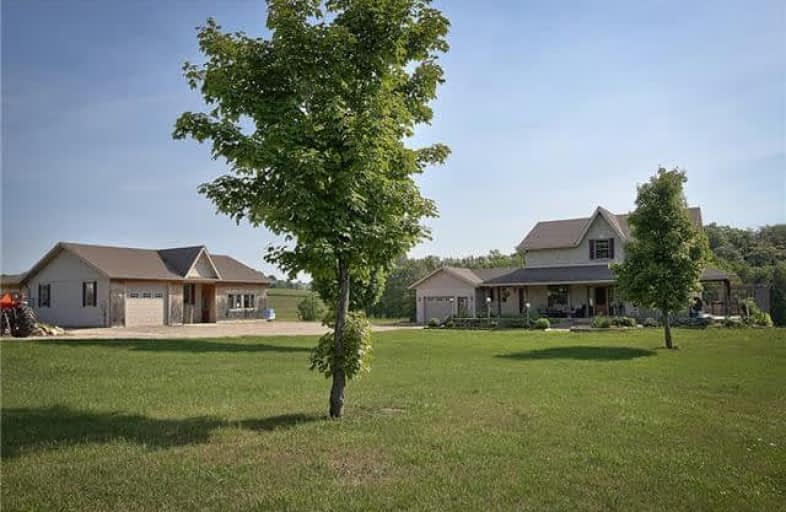
St Peter's & St Paul's Separate School
Elementary: Catholic
4.14 km
Dawnview Public School
Elementary: Public
12.32 km
Normanby Community School
Elementary: Public
13.82 km
Holy Family Separate School
Elementary: Catholic
12.62 km
Hanover Heights Community School
Elementary: Public
12.15 km
Spruce Ridge Community School
Elementary: Public
4.75 km
Walkerton District Community School
Secondary: Public
22.91 km
Wellington Heights Secondary School
Secondary: Public
23.27 km
Norwell District Secondary School
Secondary: Public
38.03 km
Sacred Heart High School
Secondary: Catholic
22.30 km
John Diefenbaker Senior School
Secondary: Public
13.02 km
Grey Highlands Secondary School
Secondary: Public
27.65 km


