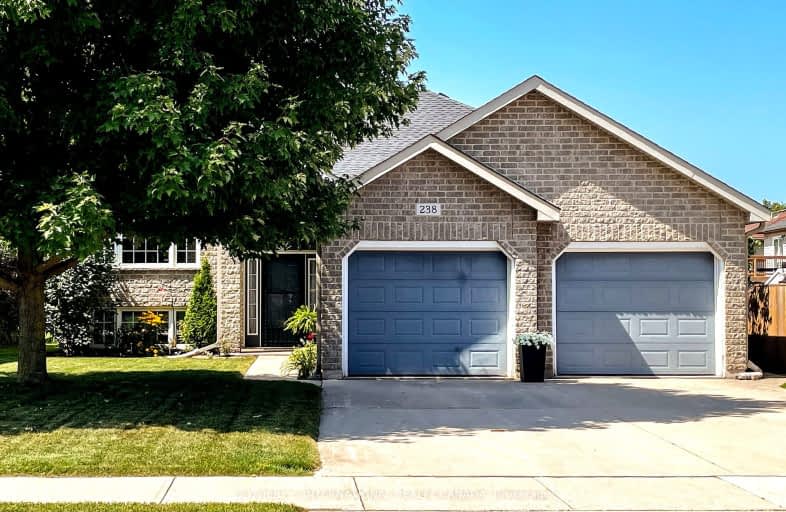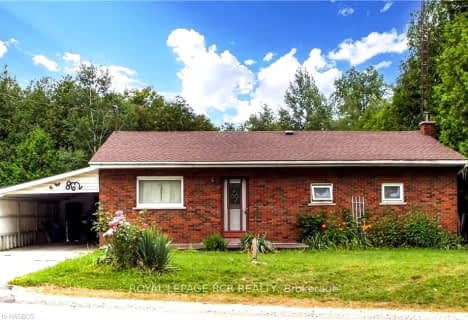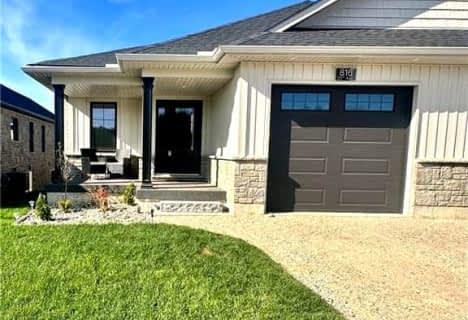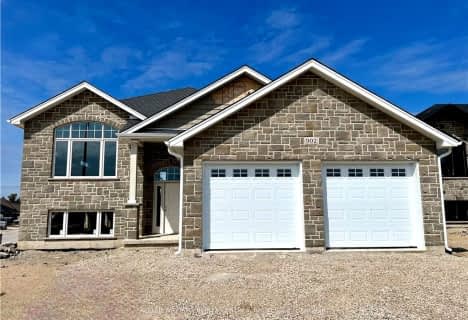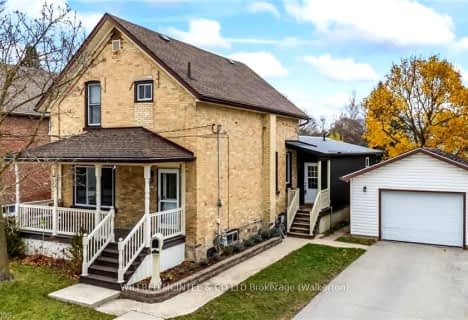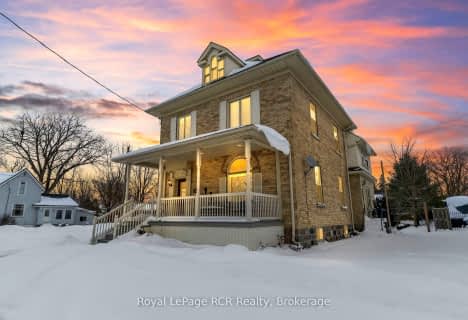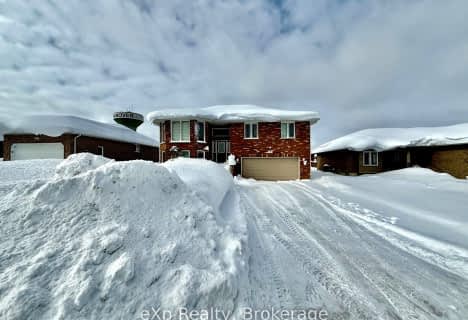
John Diefenbaker Senior School
Elementary: Public
1.32 km
Dawnview Public School
Elementary: Public
0.53 km
Normanby Community School
Elementary: Public
12.19 km
Holy Family Separate School
Elementary: Catholic
0.86 km
Walkerton District Community School
Elementary: Public
11.10 km
Hanover Heights Community School
Elementary: Public
1.09 km
Walkerton District Community School
Secondary: Public
11.11 km
Wellington Heights Secondary School
Secondary: Public
28.32 km
Norwell District Secondary School
Secondary: Public
37.45 km
Sacred Heart High School
Secondary: Catholic
10.50 km
John Diefenbaker Senior School
Secondary: Public
1.25 km
F E Madill Secondary School
Secondary: Public
37.59 km
