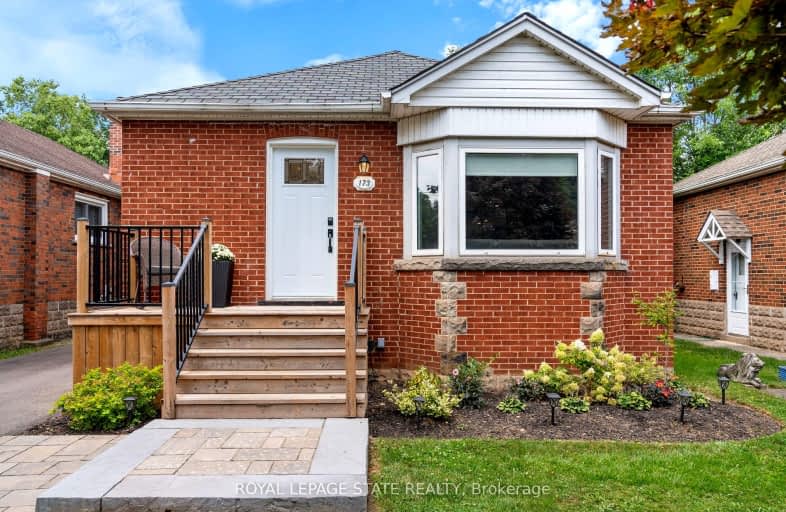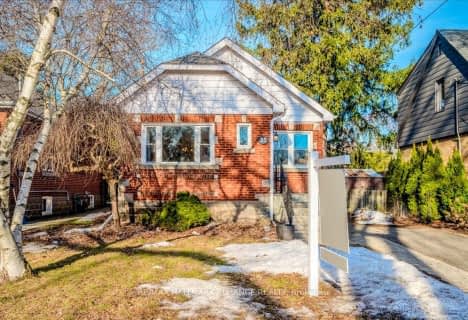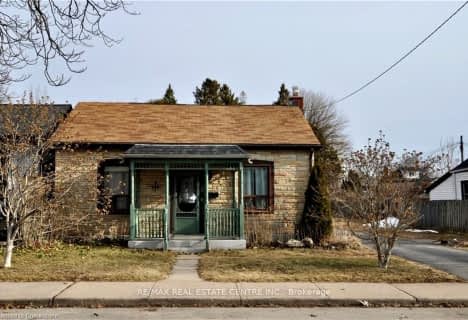Somewhat Walkable
- Some errands can be accomplished on foot.
Good Transit
- Some errands can be accomplished by public transportation.
Very Bikeable
- Most errands can be accomplished on bike.

École élémentaire Georges-P-Vanier
Elementary: PublicStrathcona Junior Public School
Elementary: PublicDalewood Senior Public School
Elementary: PublicSt. Joseph Catholic Elementary School
Elementary: CatholicEarl Kitchener Junior Public School
Elementary: PublicCootes Paradise Public School
Elementary: PublicTurning Point School
Secondary: PublicÉcole secondaire Georges-P-Vanier
Secondary: PublicSt. Charles Catholic Adult Secondary School
Secondary: CatholicSir John A Macdonald Secondary School
Secondary: PublicSt. Mary Catholic Secondary School
Secondary: CatholicWestdale Secondary School
Secondary: Public-
City Hall Parkette
Bay & Hunter, Hamilton ON 2.49km -
Central Park
Hamilton ON 2.5km -
Bayfront Park
325 Bay St N (at Strachan St W), Hamilton ON L8L 1M5 2.55km
-
TD Bank Financial Group
860 King St W, Hamilton ON L8S 1K3 0.67km -
CIBC
1015 King St W, Hamilton ON L8S 1L3 0.91km -
BMO Bank of Montreal
50 Bay St S (at Main St W), Hamilton ON L8P 4V9 2.42km
- 6 bath
- 5 bed
- 1500 sqft
Ave S-59 Paisley Avenue South, Hamilton, Ontario • L8S 1V2 • Westdale














