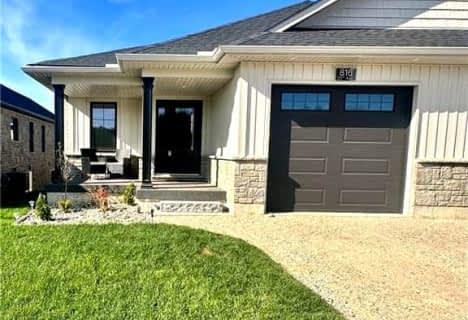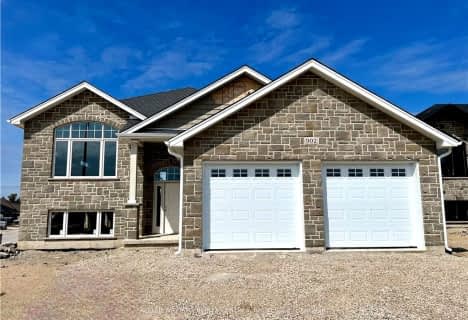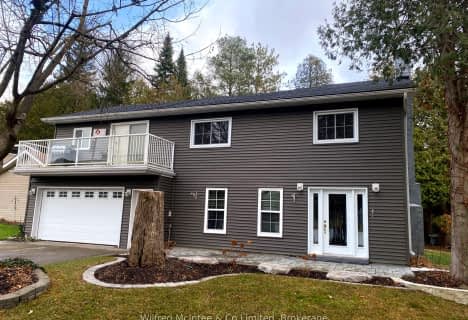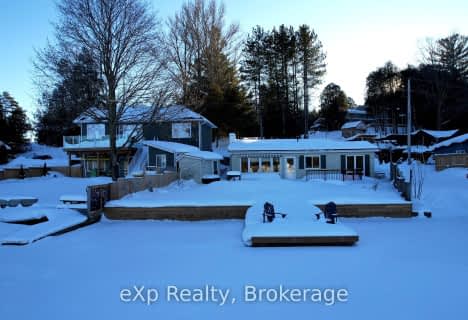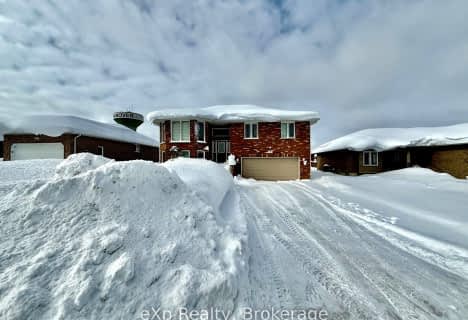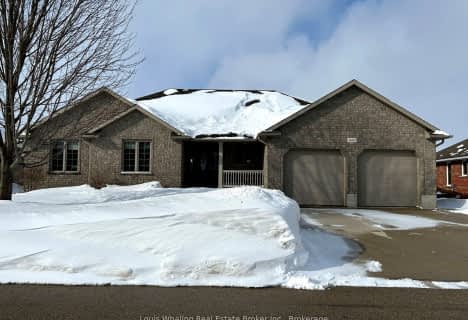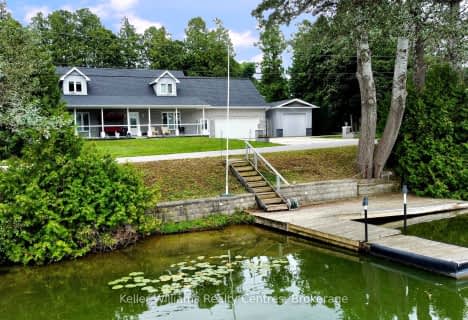
John Diefenbaker Senior School
Elementary: Public
0.47 km
Dawnview Public School
Elementary: Public
1.08 km
St Teresa of Calcutta Catholic School
Elementary: Catholic
9.61 km
Holy Family Separate School
Elementary: Catholic
0.80 km
Walkerton District Community School
Elementary: Public
9.53 km
Hanover Heights Community School
Elementary: Public
1.62 km
Walkerton District Community School
Secondary: Public
9.54 km
Wellington Heights Secondary School
Secondary: Public
29.33 km
Norwell District Secondary School
Secondary: Public
37.72 km
Sacred Heart High School
Secondary: Catholic
8.93 km
John Diefenbaker Senior School
Secondary: Public
0.45 km
F E Madill Secondary School
Secondary: Public
36.37 km

