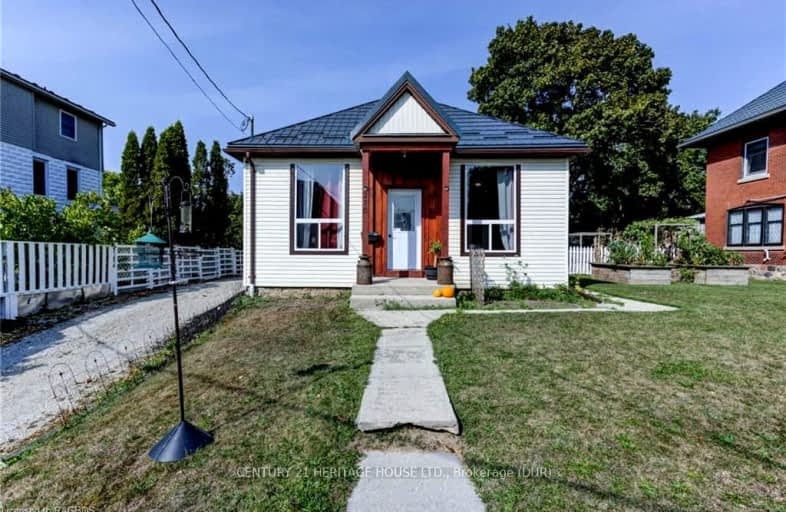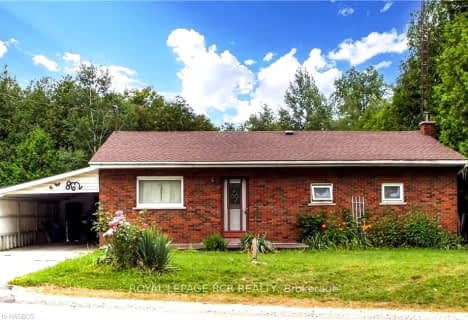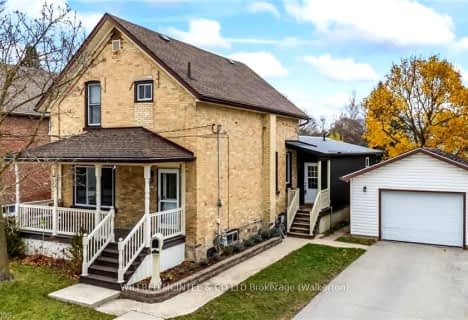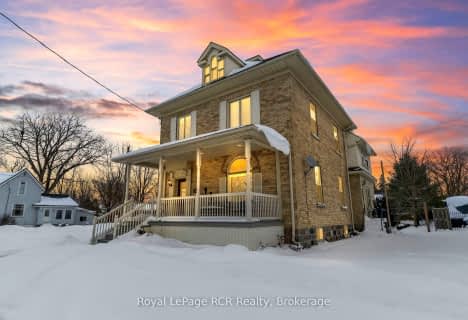Very Walkable
- Most errands can be accomplished on foot.
86
/100
Bikeable
- Some errands can be accomplished on bike.
52
/100

John Diefenbaker Senior School
Elementary: Public
0.63 km
Dawnview Public School
Elementary: Public
1.14 km
St Teresa of Calcutta Catholic School
Elementary: Catholic
10.37 km
Holy Family Separate School
Elementary: Catholic
0.65 km
Walkerton District Community School
Elementary: Public
10.28 km
Hanover Heights Community School
Elementary: Public
0.62 km
Walkerton District Community School
Secondary: Public
10.29 km
Wellington Heights Secondary School
Secondary: Public
29.61 km
Norwell District Secondary School
Secondary: Public
38.49 km
Sacred Heart High School
Secondary: Catholic
9.59 km
John Diefenbaker Senior School
Secondary: Public
0.68 km
F E Madill Secondary School
Secondary: Public
37.43 km







