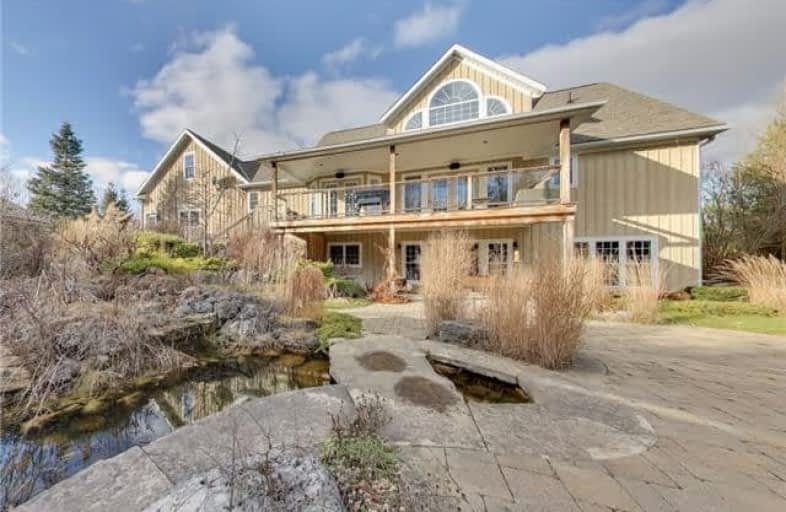
St Peter's & St Paul's Separate School
Elementary: Catholic
11.63 km
John Diefenbaker Senior School
Elementary: Public
6.82 km
Dawnview Public School
Elementary: Public
5.91 km
Normanby Community School
Elementary: Public
8.53 km
Holy Family Separate School
Elementary: Catholic
6.38 km
Hanover Heights Community School
Elementary: Public
6.40 km
Walkerton District Community School
Secondary: Public
15.97 km
Wellington Heights Secondary School
Secondary: Public
23.23 km
Norwell District Secondary School
Secondary: Public
34.27 km
Sacred Heart High School
Secondary: Catholic
15.56 km
John Diefenbaker Senior School
Secondary: Public
6.75 km
Listowel District Secondary School
Secondary: Public
45.12 km


