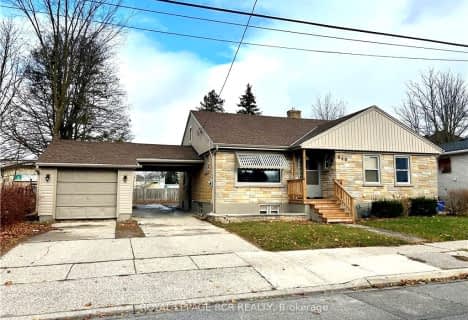
John Diefenbaker Senior School
Elementary: Public
1.04 km
Dawnview Public School
Elementary: Public
0.81 km
Normanby Community School
Elementary: Public
12.86 km
Holy Family Separate School
Elementary: Catholic
0.65 km
Walkerton District Community School
Elementary: Public
10.90 km
Hanover Heights Community School
Elementary: Public
0.43 km
Walkerton District Community School
Secondary: Public
10.91 km
Wellington Heights Secondary School
Secondary: Public
28.97 km
Norwell District Secondary School
Secondary: Public
38.11 km
Sacred Heart High School
Secondary: Catholic
10.25 km
John Diefenbaker Senior School
Secondary: Public
1.01 km
F E Madill Secondary School
Secondary: Public
37.77 km





