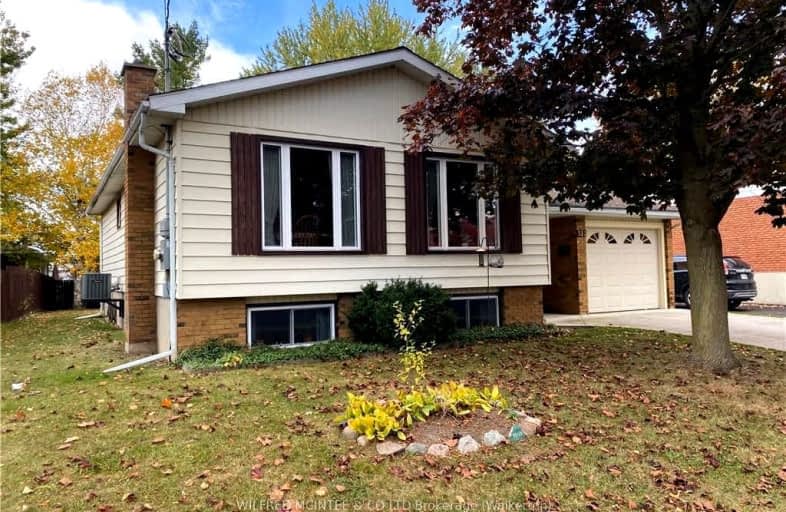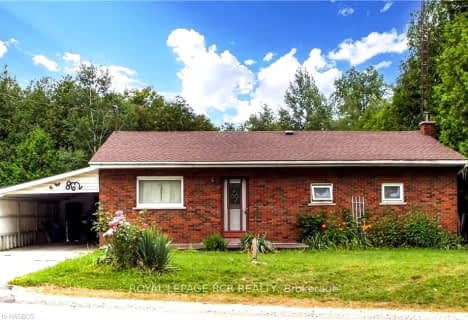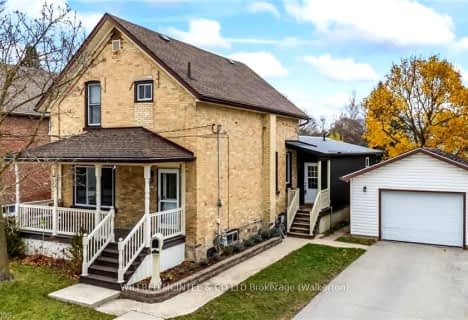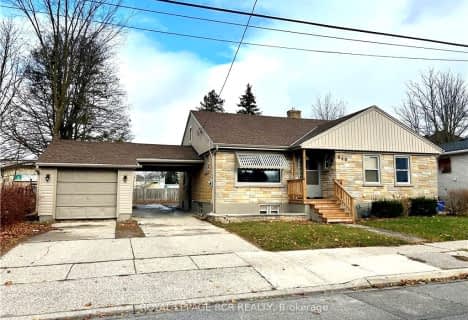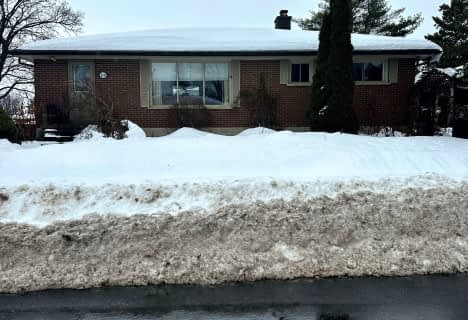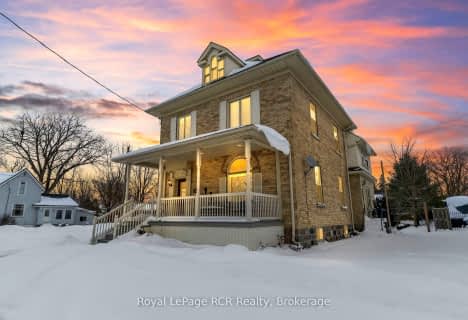Somewhat Walkable
- Some errands can be accomplished on foot.
61
/100
Bikeable
- Some errands can be accomplished on bike.
52
/100

John Diefenbaker Senior School
Elementary: Public
1.76 km
Dawnview Public School
Elementary: Public
1.35 km
Normanby Community School
Elementary: Public
12.81 km
Holy Family Separate School
Elementary: Catholic
1.36 km
Walkerton District Community School
Elementary: Public
11.62 km
Hanover Heights Community School
Elementary: Public
0.80 km
Walkerton District Community School
Secondary: Public
11.63 km
Wellington Heights Secondary School
Secondary: Public
28.70 km
Norwell District Secondary School
Secondary: Public
38.21 km
Sacred Heart High School
Secondary: Catholic
10.95 km
John Diefenbaker Senior School
Secondary: Public
1.74 km
F E Madill Secondary School
Secondary: Public
38.44 km
