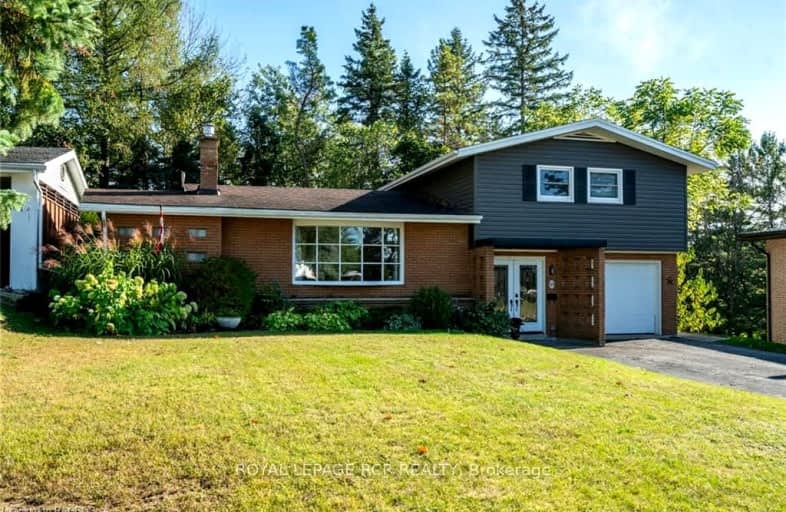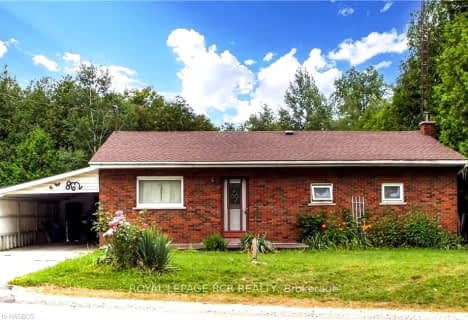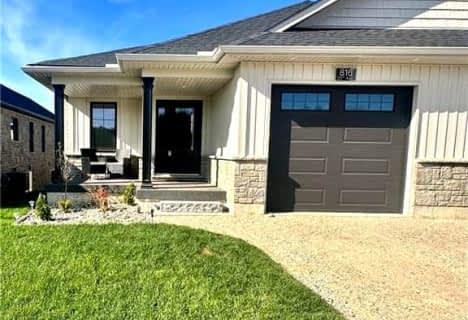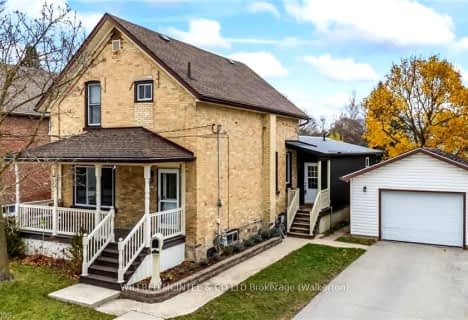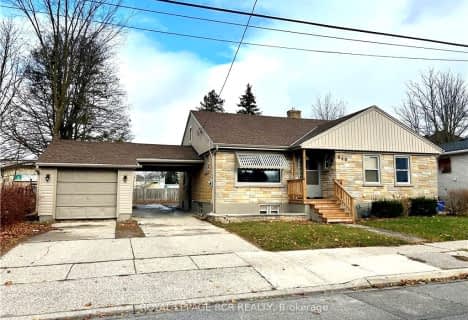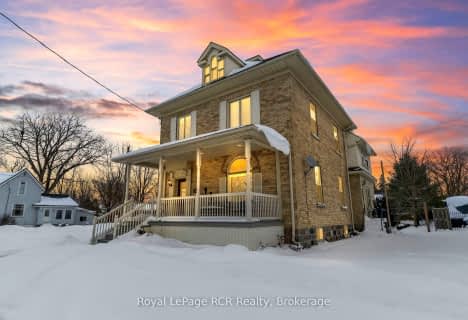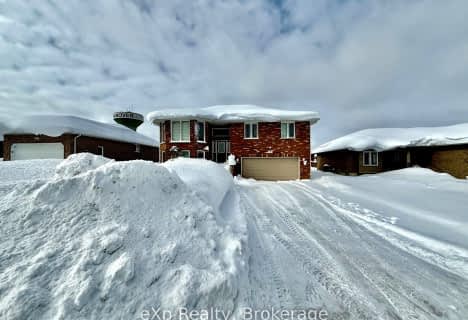Somewhat Walkable
- Some errands can be accomplished on foot.
58
/100
Somewhat Bikeable
- Most errands require a car.
30
/100

John Diefenbaker Senior School
Elementary: Public
0.34 km
Dawnview Public School
Elementary: Public
1.23 km
St Teresa of Calcutta Catholic School
Elementary: Catholic
9.62 km
Holy Family Separate School
Elementary: Catholic
0.80 km
Walkerton District Community School
Elementary: Public
9.54 km
Hanover Heights Community School
Elementary: Public
1.44 km
Walkerton District Community School
Secondary: Public
9.54 km
Wellington Heights Secondary School
Secondary: Public
29.64 km
Norwell District Secondary School
Secondary: Public
38.09 km
Sacred Heart High School
Secondary: Catholic
8.89 km
John Diefenbaker Senior School
Secondary: Public
0.40 km
F E Madill Secondary School
Secondary: Public
36.58 km
