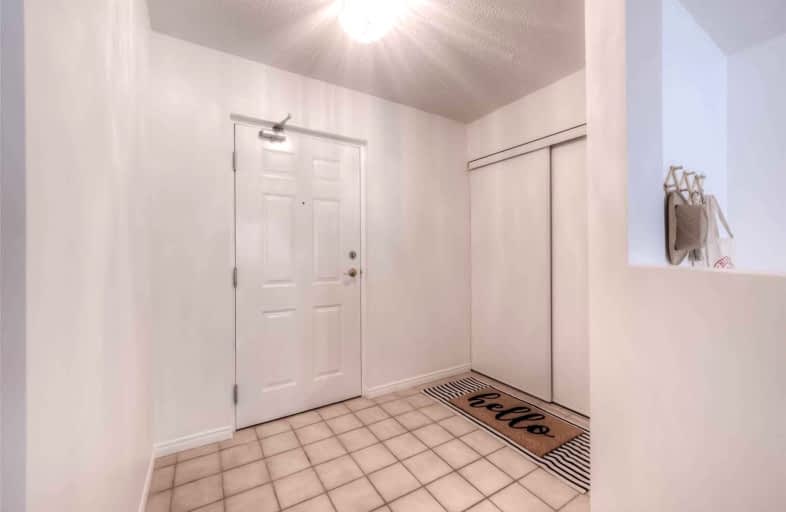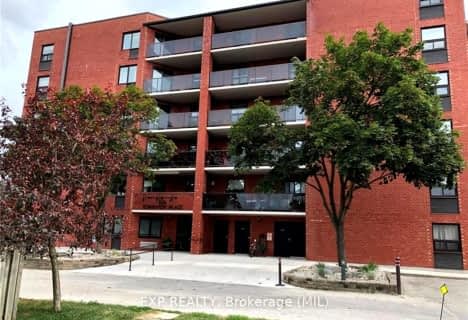Very Walkable
- Most errands can be accomplished on foot.
88
/100
Bikeable
- Some errands can be accomplished on bike.
63
/100

John Diefenbaker Senior School
Elementary: Public
0.80 km
Dawnview Public School
Elementary: Public
1.06 km
St Teresa of Calcutta Catholic School
Elementary: Catholic
10.64 km
Holy Family Separate School
Elementary: Catholic
0.64 km
Walkerton District Community School
Elementary: Public
10.55 km
Hanover Heights Community School
Elementary: Public
0.37 km
Walkerton District Community School
Secondary: Public
10.55 km
Wellington Heights Secondary School
Secondary: Public
29.43 km
Norwell District Secondary School
Secondary: Public
38.43 km
Sacred Heart High School
Secondary: Catholic
9.86 km
John Diefenbaker Senior School
Secondary: Public
0.82 km
F E Madill Secondary School
Secondary: Public
37.63 km
-
Little Ones Studio & Boutique
322 10th St, Hanover ON N4N 1P3 0.22km -
Darroch Nature Reserve
Hanover ON 1.24km -
Parks and Recreation, Hanover , Parks and Recreation
269 7th Ave, Hanover ON N4N 2H5 1.34km
-
CIBC
338 10th St, Hanover ON N4N 1P4 0.21km -
TD Canada Trust Branch and ATM
297 10th St, Hanover ON N4N 1P1 0.3km -
BMO Bank of Montreal
293 10th St, Hanover ON N4N 1P1 0.31km



