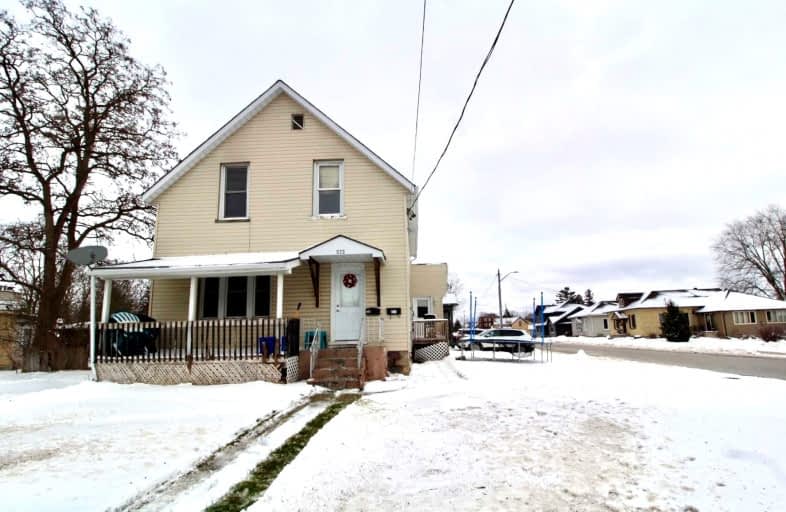
John Diefenbaker Senior School
Elementary: Public
0.69 km
Dawnview Public School
Elementary: Public
1.32 km
St Teresa of Calcutta Catholic School
Elementary: Catholic
10.25 km
Holy Family Separate School
Elementary: Catholic
0.82 km
Walkerton District Community School
Elementary: Public
10.15 km
Hanover Heights Community School
Elementary: Public
0.76 km
Walkerton District Community School
Secondary: Public
10.16 km
Wellington Heights Secondary School
Secondary: Public
29.81 km
Norwell District Secondary School
Secondary: Public
38.64 km
Sacred Heart High School
Secondary: Catholic
9.45 km
John Diefenbaker Senior School
Secondary: Public
0.76 km
F E Madill Secondary School
Secondary: Public
37.40 km



