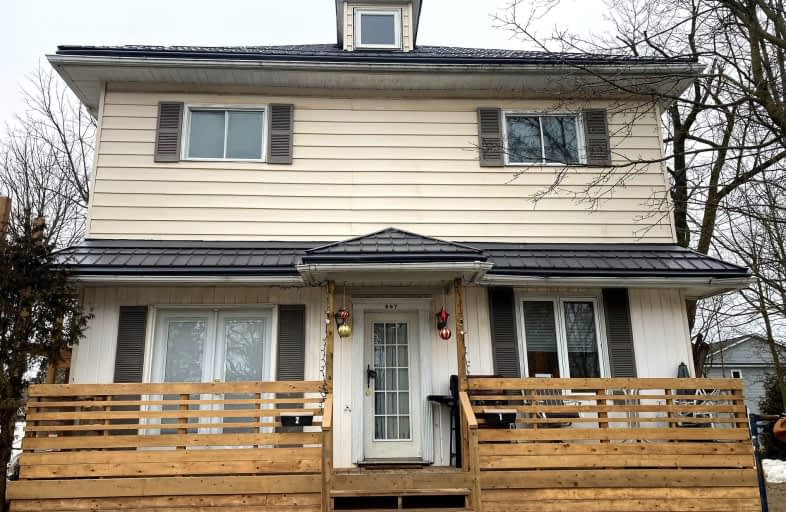Very Walkable
- Most errands can be accomplished on foot.
Bikeable
- Some errands can be accomplished on bike.

John Diefenbaker Senior School
Elementary: PublicDawnview Public School
Elementary: PublicSt Teresa of Calcutta Catholic School
Elementary: CatholicHoly Family Separate School
Elementary: CatholicWalkerton District Community School
Elementary: PublicHanover Heights Community School
Elementary: PublicWalkerton District Community School
Secondary: PublicWellington Heights Secondary School
Secondary: PublicNorwell District Secondary School
Secondary: PublicSacred Heart High School
Secondary: CatholicJohn Diefenbaker Senior School
Secondary: PublicF E Madill Secondary School
Secondary: Public-
Queens Bush Pub
451 10th Street, Hanover, ON N4N 1P8 0.53km -
Match Eatery & Public House - Hanover
275 5th Street, Hanover, ON N4N 3W6 1km -
Crabby Joe's
1078 10th Street, Hanover, ON N4N 3B8 2.27km
-
Tim Hortons
639 10th Street, Hanover, ON N4N 1R9 0.98km -
Ashanti Coffee
331 10th Street, Hanover, ON N4N 2N9 1.4km -
McDonald's
800 Tenth St, Hanover, ON N4N 1S3 1.42km
-
Shoppers Drug Mart
895 10th Street, Hanover, ON N4N 1S4 0.71km -
Rexall Pharma Plus
55 Josephine St, North Huron, ON N0G 2W0 38.22km -
Bergen's No Frills
1020 10th Street W, Owen Sound, ON N4K 5S1 45.5km
-
Domino's Pizza
330 10th Street, Hanover, ON N4N 1P3 0.35km -
Wow Wing House
365-10th Street, Hanover, ON N4N 1P5 0.41km -
Tommy D's Restaurant & Steakhouse
274 10th Street, Hanover, ON N4N 1P2 0.42km
-
Canadian Tire
896-10th Street, Hanover, ON N4N 3P2 1.67km -
Walmart
1100 10th Street, Hanover, ON N4N 3B8 2.34km -
Canadian Tire
101 Mount Forest Drive, Mount Forest, ON N0G 2L0 29.3km
-
Hanover Foodland
236 10th Street, Hanover, ON N4N 1N9 0.49km -
Chicory Common Natural Foods & Cafe
110 Garafraxa Street N, Durham, ON N0G 16.79km -
Ralph's Hi-Way Shopette
544 Goderich Street, Port Elgin, ON N0H 2C4 42.41km
-
Top O'the Rock
194424 Grey Road 13, Flesherton, ON N0C 1E0 44.12km -
LCBO
97 Parkside Drive W, Fergus, ON N1M 3M5 71.21km
-
Mel's 4 & 9 Gas Bar
Highway 4&9, Walkerton, ON N0G 2V0 10.62km -
Teviotdale Truck Stop
RR 1, Palmerston, ON N0G 2P0 40.62km -
Teviotdale Truck Stop and Restaurant
6754 Wellington Road 109, Palmerston, ON N0G 2P0 40.64km
-
Port Elgin Cinemas
774 Goderich Street, Port Elgin, ON N0H 2C3 42.65km -
Galaxy Cinemas
1020 10th Street W, Owen Sound, ON N4K 5R9 45.55km -
Park Theatre
30 Courthouse Square, Goderich, ON N7A 1M4 71.47km
-
Grey Highlands Public Library
101 Highland Drive, Flesherton, ON N0C 1E0 40.14km
-
Grey Bruce Health Services
1800 8th Street E, Owen Sound, ON N4K 6M9 46.95km -
Groves Memorial Community Hospital
395 Street David Street N, Fergus, ON N1M 2J9 71.91km -
Maple View Long-Term Care Residence
1029 Av 4th O, Owen Sound, ON N4K 4W1 46.21km
-
Sulphur Spring Conservation Area
4.83km -
Mildmay Rotary Park
Mildmay ON 14.46km -
Cargill Community Centre
999 Greenock-Brant Line, Cargill ON N0G 1J0 18.17km
-
CIBC
338 10th St, Hanover ON N4N 1P4 0.36km -
BMO Bank of Montreal
293 10th St, Hanover ON N4N 1P1 0.42km -
TD Bank Financial Group
297 10th St, Hanover ON N4N 1P1 0.42km



