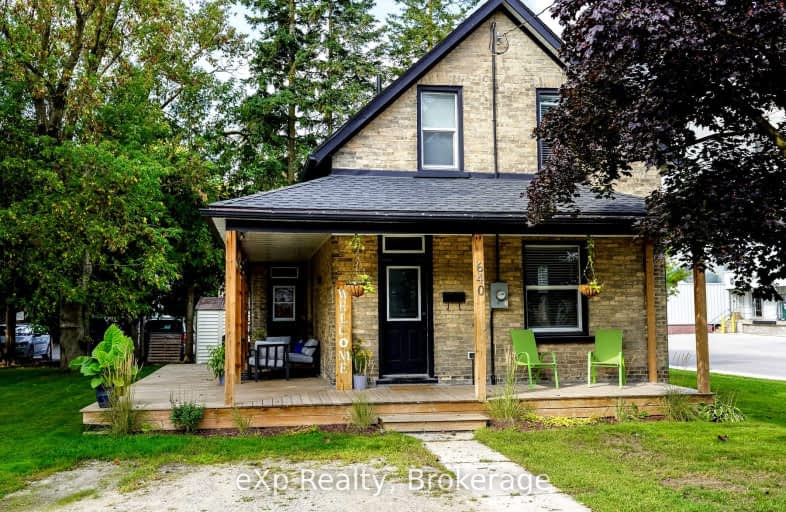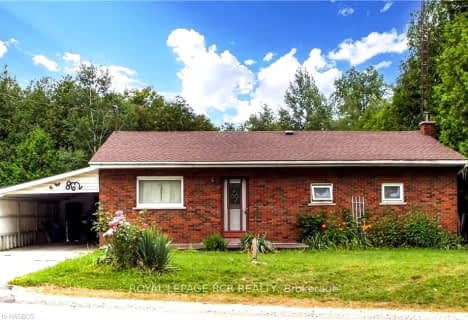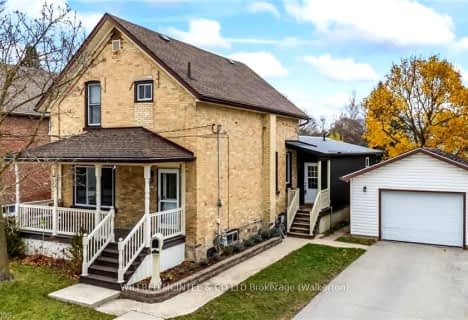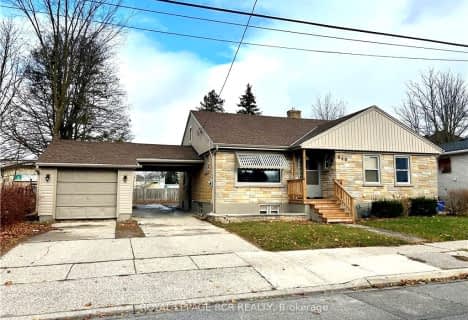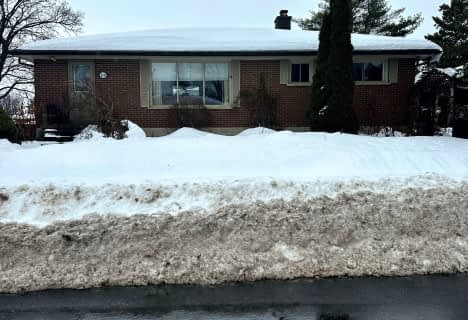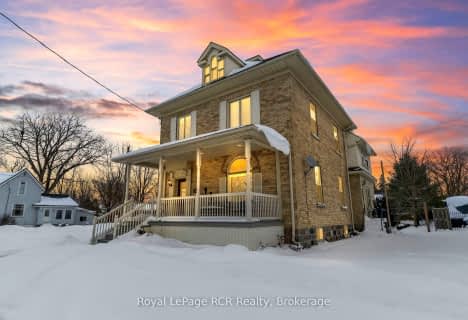Very Walkable
- Most errands can be accomplished on foot.
71
/100
Bikeable
- Some errands can be accomplished on bike.
50
/100

John Diefenbaker Senior School
Elementary: Public
0.91 km
Dawnview Public School
Elementary: Public
1.47 km
St Teresa of Calcutta Catholic School
Elementary: Catholic
10.38 km
Holy Family Separate School
Elementary: Catholic
0.99 km
Walkerton District Community School
Elementary: Public
10.28 km
Hanover Heights Community School
Elementary: Public
0.70 km
Walkerton District Community School
Secondary: Public
10.28 km
Wellington Heights Secondary School
Secondary: Public
29.91 km
Norwell District Secondary School
Secondary: Public
38.83 km
Sacred Heart High School
Secondary: Catholic
9.56 km
John Diefenbaker Senior School
Secondary: Public
0.98 km
F E Madill Secondary School
Secondary: Public
37.60 km
-
Little Ones Studio & Boutique
322 10th St, Hanover ON N4N 1P3 0.56km -
Darroch Nature Reserve
Hanover ON 1.18km -
Parks and Recreation, Hanover , Parks and Recreation
269 7th Ave, Hanover ON N4N 2H5 1.59km
-
Hepcoe Credit Union
255 10th St, Hanover ON N4N 1P1 0.56km -
BMO Bank of Montreal
293 10th St, Hanover ON N4N 1P1 0.58km -
TD Canada Trust Branch and ATM
297 10th St, Hanover ON N4N 1P1 0.58km
