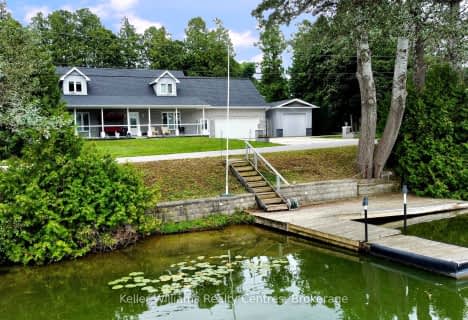
John Diefenbaker Senior School
Elementary: Public
2.09 km
Dawnview Public School
Elementary: Public
1.92 km
Normanby Community School
Elementary: Public
13.42 km
Holy Family Separate School
Elementary: Catholic
1.79 km
Walkerton District Community School
Elementary: Public
11.80 km
Hanover Heights Community School
Elementary: Public
0.94 km
Walkerton District Community School
Secondary: Public
11.81 km
Wellington Heights Secondary School
Secondary: Public
29.19 km
Norwell District Secondary School
Secondary: Public
38.86 km
Sacred Heart High School
Secondary: Catholic
11.08 km
John Diefenbaker Senior School
Secondary: Public
2.10 km
F E Madill Secondary School
Secondary: Public
38.91 km



