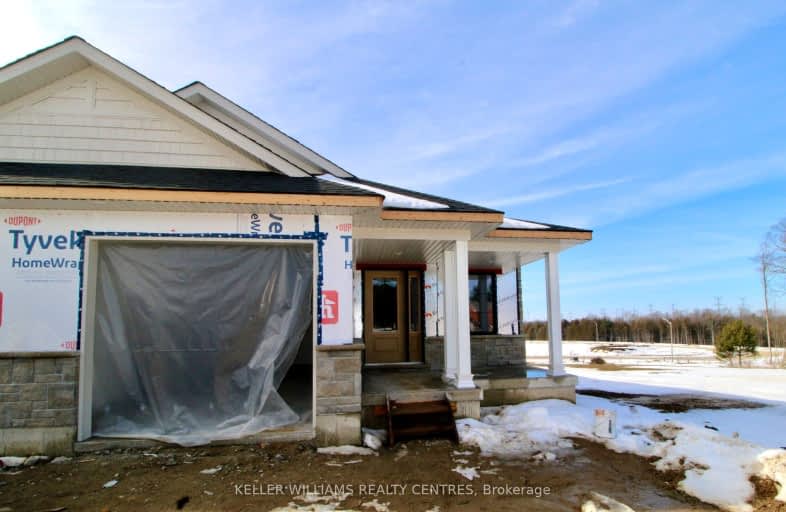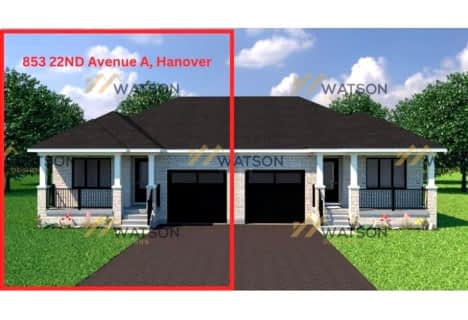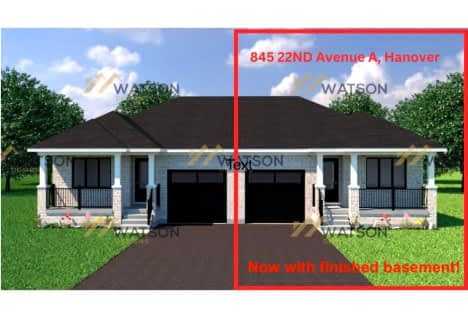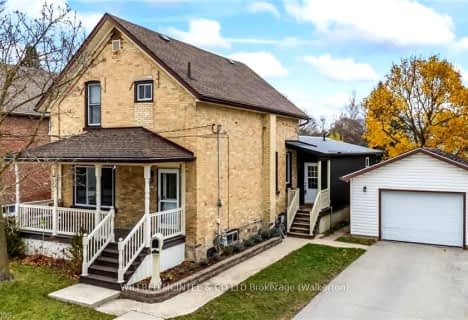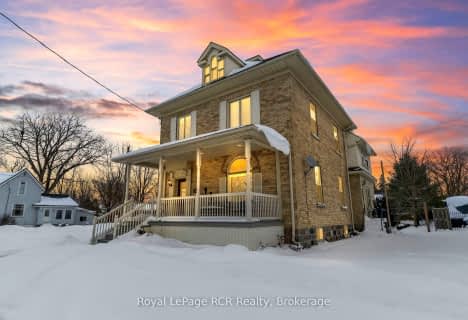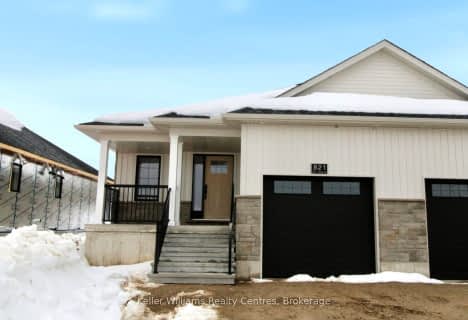
John Diefenbaker Senior School
Elementary: Public
2.30 km
Dawnview Public School
Elementary: Public
1.99 km
Normanby Community School
Elementary: Public
13.19 km
Holy Family Separate School
Elementary: Catholic
1.95 km
Walkerton District Community School
Elementary: Public
12.08 km
Hanover Heights Community School
Elementary: Public
1.18 km
Walkerton District Community School
Secondary: Public
12.09 km
Wellington Heights Secondary School
Secondary: Public
28.89 km
Norwell District Secondary School
Secondary: Public
38.67 km
Sacred Heart High School
Secondary: Catholic
11.37 km
John Diefenbaker Senior School
Secondary: Public
2.29 km
Owen Sound District Secondary School
Secondary: Public
45.09 km
