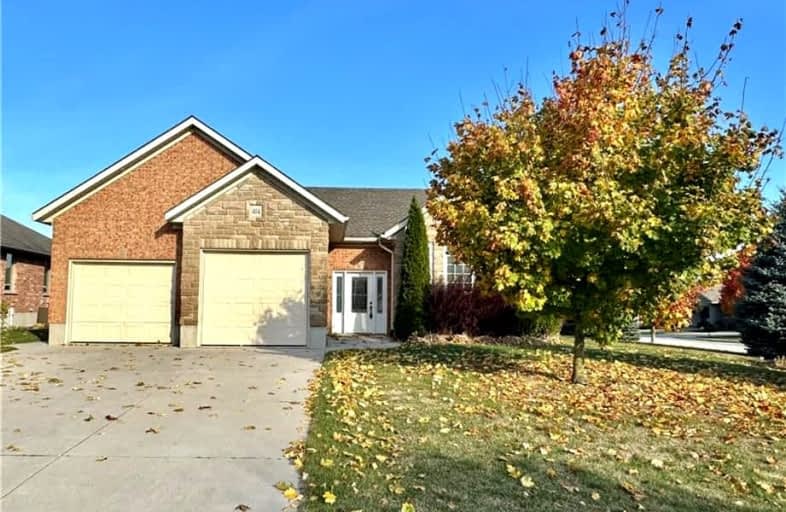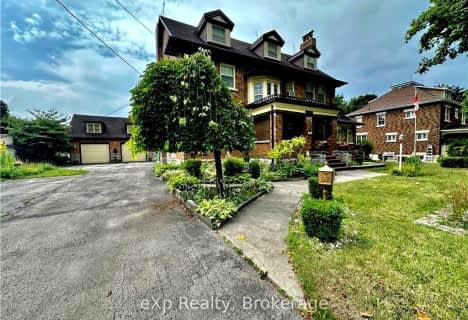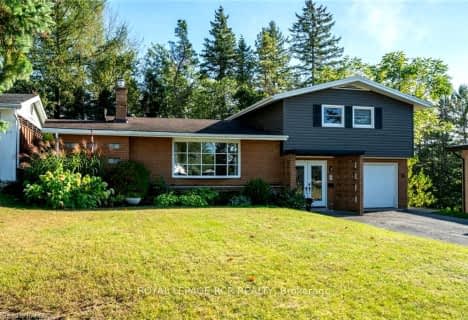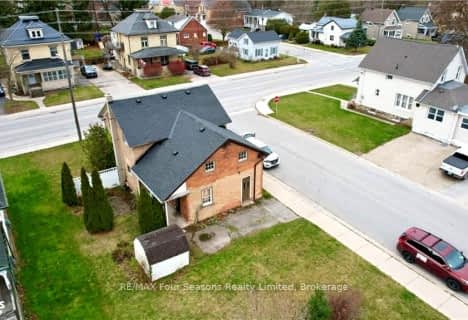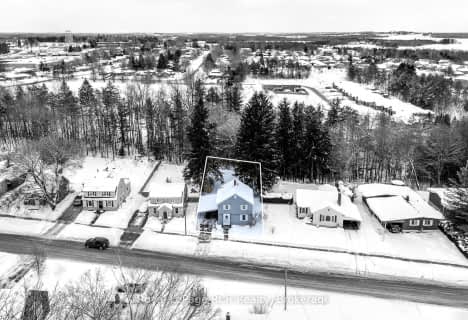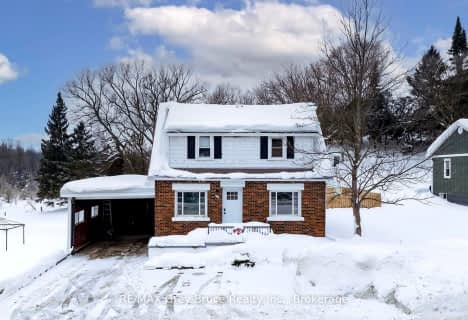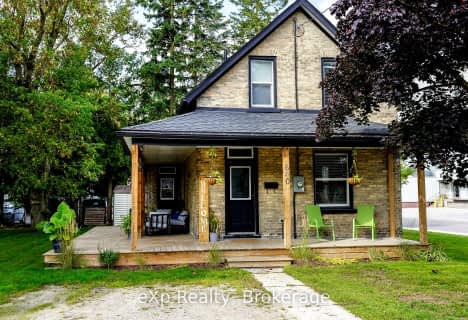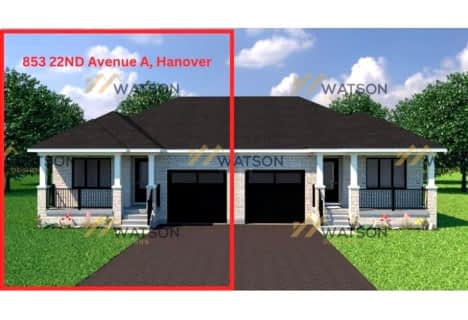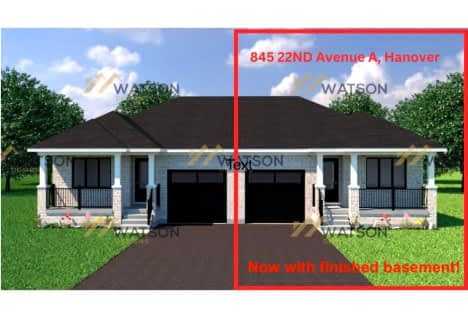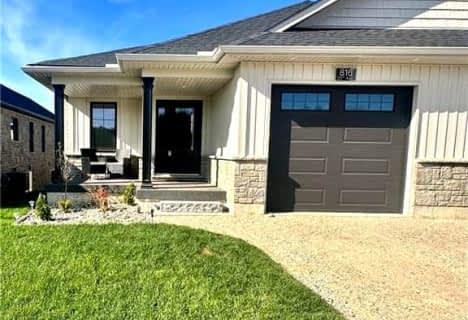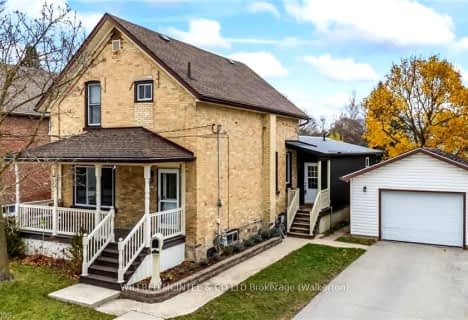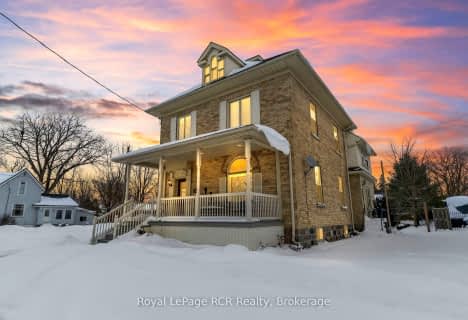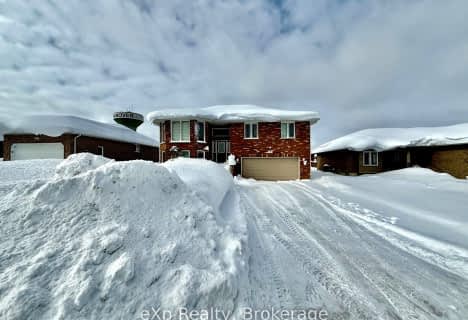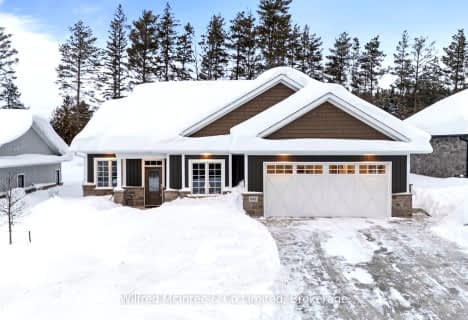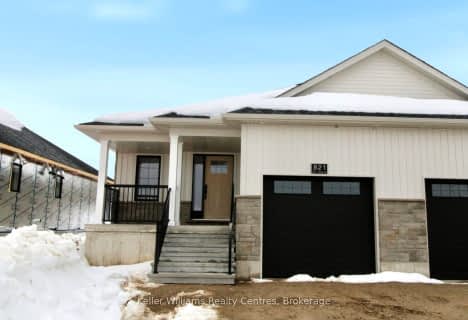Car-Dependent
- Most errands require a car.
Somewhat Bikeable
- Almost all errands require a car.

John Diefenbaker Senior School
Elementary: PublicDawnview Public School
Elementary: PublicNormanby Community School
Elementary: PublicHoly Family Separate School
Elementary: CatholicWalkerton District Community School
Elementary: PublicHanover Heights Community School
Elementary: PublicWalkerton District Community School
Secondary: PublicWellington Heights Secondary School
Secondary: PublicNorwell District Secondary School
Secondary: PublicSacred Heart High School
Secondary: CatholicJohn Diefenbaker Senior School
Secondary: PublicF E Madill Secondary School
Secondary: Public-
Parks and Recreation, Hanover , Parks and Recreation
269 7th Ave, Hanover ON N4N 2H5 0.83km -
Little Ones Studio & Boutique
322 10th St, Hanover ON N4N 1P3 1.5km -
Darroch Nature Reserve
Hanover ON 1.74km
-
TD Bank Financial Group
337 2nd St, Hanover ON N4N 1A6 0.53km -
CIBC
337 2nd St, Hanover ON N4N 1A6 0.53km -
TD Canada Trust ATM
297 10th St, Hanover ON N4N 1P1 1.46km
